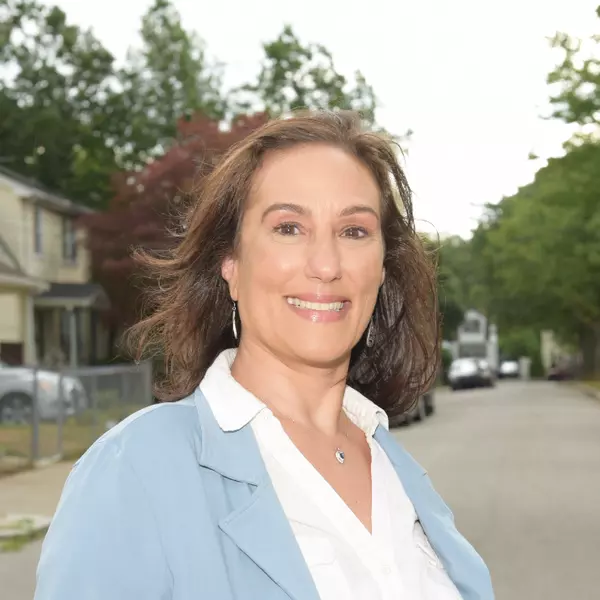$1,070,000
$985,000
8.6%For more information regarding the value of a property, please contact us for a free consultation.
4 Beds
3.5 Baths
3,587 SqFt
SOLD DATE : 06/02/2025
Key Details
Sold Price $1,070,000
Property Type Single Family Home
Sub Type Single Family Residence
Listing Status Sold
Purchase Type For Sale
Square Footage 3,587 sqft
Price per Sqft $298
Subdivision Wildlife Estates
MLS Listing ID 73347742
Sold Date 06/02/25
Style Colonial,Saltbox
Bedrooms 4
Full Baths 3
Half Baths 1
HOA Y/N false
Year Built 1985
Annual Tax Amount $13,326
Tax Year 2025
Lot Size 1.390 Acres
Acres 1.39
Property Sub-Type Single Family Residence
Property Description
Lovingly maintained & updated Saltbox Colonial w/ 2 car attached garage, 4 Bedrooms & 3.5 Baths sited on picturesque 1.39 acres in sought after neighborhood of Wildlife Estates! Fantastic open floor plan ideal for family times & entertaining! 2003 Kitchen Renovation opens to vaulted Family Room w/ skylights, masonry fireplace, slider to deck & patio. Kitchen is wide open to Dining Room w/ moldings galore & Fr Doors. Tiled foyer w/ double closets. Front-to-back LR/Office w/ Fr Doors & slider to backyard deck. 1st floor Powder Room w/ laundry. Main Bedroom offers a walk-in closet & private Main Bath w/ double sink vanity, tile floor, tub/shower & linen closet. 3 good size Secondary Bedrooms w/ wall-to-wall carpet. Hall Bath offers skylight, double sink vanity, tile floor, tub/shower & linen. Finished lower level Great Room w/ built-ins, bar, paneling, Office, Storage Room & Full Bath w/ fiberglass shower. Proximate to Hopkinton's top-rated schools, downtown & nearby Ashland Train Station
Location
State MA
County Middlesex
Zoning A
Direction East Street to Wildlife Drive
Rooms
Family Room Skylight, Ceiling Fan(s), Vaulted Ceiling(s), Flooring - Wall to Wall Carpet, Deck - Exterior, Open Floorplan, Slider
Basement Full, Finished, Interior Entry, Bulkhead, Sump Pump, Concrete
Primary Bedroom Level Second
Dining Room Flooring - Wood, French Doors, Chair Rail, Open Floorplan, Wainscoting, Lighting - Overhead, Crown Molding
Kitchen Flooring - Wood, Window(s) - Picture, Dining Area, Countertops - Stone/Granite/Solid, Kitchen Island, Open Floorplan, Recessed Lighting, Remodeled, Stainless Steel Appliances
Interior
Interior Features Closet, Closet/Cabinets - Custom Built, Open Floorplan, Recessed Lighting, Bathroom - Full, Bathroom - With Shower Stall, Great Room, Office, Bathroom
Heating Baseboard, Heat Pump, Oil, Electric
Cooling Central Air, Whole House Fan
Flooring Wood, Tile, Carpet, Wood Laminate, Flooring - Wall to Wall Carpet
Fireplaces Number 1
Fireplaces Type Family Room
Appliance Range, Dishwasher, Microwave, Refrigerator, Washer, Dryer
Laundry First Floor, Electric Dryer Hookup, Washer Hookup
Exterior
Exterior Feature Deck, Patio, Rain Gutters
Garage Spaces 2.0
Community Features Public Transportation, Shopping, Park, Walk/Jog Trails, Golf, Highway Access, Public School, T-Station, Sidewalks
Utilities Available for Electric Dryer, Washer Hookup
View Y/N Yes
View Scenic View(s)
Roof Type Shingle
Total Parking Spaces 6
Garage Yes
Building
Lot Description Easements
Foundation Concrete Perimeter
Sewer Private Sewer
Water Private
Architectural Style Colonial, Saltbox
Schools
Elementary Schools Marath, Elm, Hpkn
Middle Schools Hms
High Schools Hhs
Others
Senior Community false
Read Less Info
Want to know what your home might be worth? Contact us for a FREE valuation!

Our team is ready to help you sell your home for the highest possible price ASAP
Bought with Kathy Simon • Suburban Lifestyle Real Estate
GET MORE INFORMATION
Agent | License ID: 9575709
90 Canal Street, Boston, Massachusetts, 02114, United States







