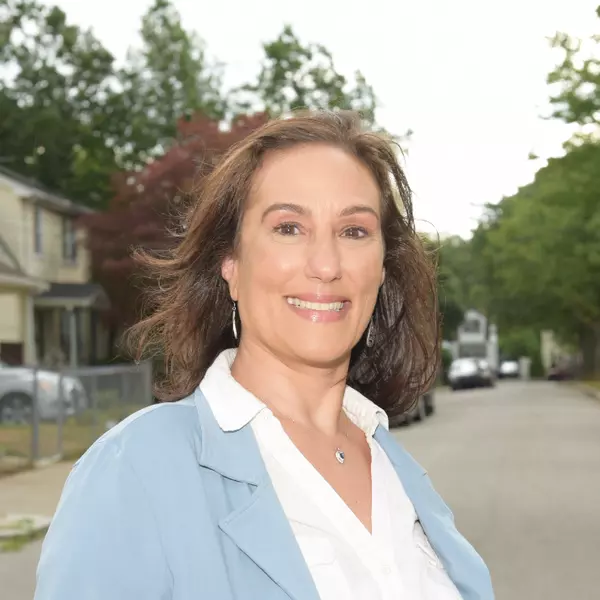$1,054,500
$1,049,500
0.5%For more information regarding the value of a property, please contact us for a free consultation.
4 Beds
3.5 Baths
3,355 SqFt
SOLD DATE : 05/30/2025
Key Details
Sold Price $1,054,500
Property Type Single Family Home
Sub Type Single Family Residence
Listing Status Sold
Purchase Type For Sale
Square Footage 3,355 sqft
Price per Sqft $314
MLS Listing ID 73351818
Sold Date 05/30/25
Style Colonial
Bedrooms 4
Full Baths 3
Half Baths 1
HOA Y/N false
Year Built 2004
Annual Tax Amount $10,982
Tax Year 2025
Lot Size 1.390 Acres
Acres 1.39
Property Sub-Type Single Family Residence
Property Description
Chiltonville ~ New England style expanded Custom 4 bedroom 3.5 bath Colonial is perfectly set on 1.37 acres. Features include ~ Great room with cathedral ceilings and wood burning brick fireplace has sliders to spacious deck & private back yard. 1st floor office / den with great natural light, dining room with molding, open kitchen with breakfast bar and adjacent dining area also with sliders to the deck / patio with hot tub and outdoor shower. 1sr fl Powder room. The open 2 story foyer leads to the second floor with Grand owners suite with cathedral ceilings, beams, WIC and private bath with jacuzzi tub, double sinks and shower. Three additional bedrooms w/ 2nd full bath & laundry room. The lower level has great flex space currently being used as a family room , gym area & a sauna, steam and half bath perfect spa vibe for relaxation. This property is abutting Forges Field -short stroll for all your outdoor activities including walking trails. Oversized 2 car garage, new roof 2023.
Location
State MA
County Plymouth
Area Chiltonville
Zoning RR
Direction Sandwich Rd or Long Pond Rd to 81 Jordan Rd
Rooms
Family Room Cathedral Ceiling(s), Ceiling Fan(s), Flooring - Hardwood, Open Floorplan, Slider
Basement Full, Partially Finished, Interior Entry, Garage Access
Primary Bedroom Level Second
Dining Room Flooring - Hardwood, Crown Molding
Kitchen Flooring - Hardwood, Dining Area, Breakfast Bar / Nook, Deck - Exterior, Open Floorplan, Slider, Stainless Steel Appliances
Interior
Interior Features Cathedral Ceiling(s), Bathroom - Full, Open Floorplan, Steam / Sauna, Bathroom - Tiled With Shower Stall, Entrance Foyer, Bonus Room, 3/4 Bath, Sauna/Steam/Hot Tub
Heating Baseboard, Ductless
Cooling Central Air, Ductless
Flooring Tile, Carpet, Hardwood, Flooring - Hardwood, Flooring - Wall to Wall Carpet, Flooring - Stone/Ceramic Tile
Fireplaces Number 1
Fireplaces Type Family Room
Appliance Water Heater, Range, Dishwasher, Refrigerator, Washer, Dryer
Laundry Second Floor, Electric Dryer Hookup, Washer Hookup
Exterior
Exterior Feature Deck - Composite, Covered Patio/Deck, Hot Tub/Spa, Storage, Professional Landscaping, Outdoor Shower, Other
Garage Spaces 2.0
Community Features Shopping, Tennis Court(s), Park, Walk/Jog Trails, Golf, Medical Facility, Highway Access
Utilities Available for Electric Range, for Electric Dryer, Washer Hookup, Generator Connection
Roof Type Shingle
Total Parking Spaces 6
Garage Yes
Building
Foundation Concrete Perimeter
Sewer Private Sewer
Water Private
Architectural Style Colonial
Others
Senior Community false
Read Less Info
Want to know what your home might be worth? Contact us for a FREE valuation!

Our team is ready to help you sell your home for the highest possible price ASAP
Bought with Lynne Morey • Coldwell Banker Realty - Plymouth
GET MORE INFORMATION
Agent | License ID: 9575709
90 Canal Street, Boston, Massachusetts, 02114, United States







