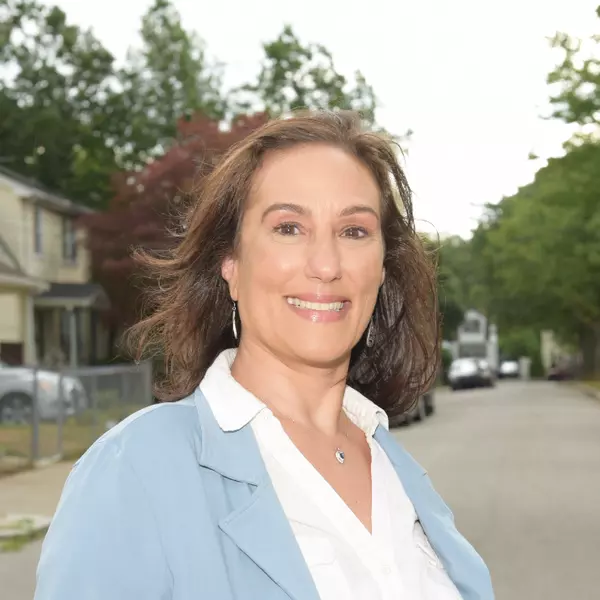$790,000
$799,900
1.2%For more information regarding the value of a property, please contact us for a free consultation.
4 Beds
1.5 Baths
1,374 SqFt
SOLD DATE : 05/29/2025
Key Details
Sold Price $790,000
Property Type Single Family Home
Sub Type Single Family Residence
Listing Status Sold
Purchase Type For Sale
Square Footage 1,374 sqft
Price per Sqft $574
MLS Listing ID 73352642
Sold Date 05/29/25
Style Colonial
Bedrooms 4
Full Baths 1
Half Baths 1
HOA Y/N false
Year Built 1920
Annual Tax Amount $7,041
Tax Year 2025
Lot Size 3,049 Sqft
Acres 0.07
Property Sub-Type Single Family Residence
Property Description
Charming 4- bedroom 1.5-bathroom colonial has been well-maintained for the past 30 years by the same owner nestled in the sought-after neighborhood of Roslindale MA. Close to Roslindale Village, steps from the Arboretum, public transportation, shops, and many restaurants and bars. Step inside and you will find the timeless appeal of hardwood floors throughout the first floor, along with custom built-in cabinetry and crown molding throughout the home. Granite countertops in the kitchen, spacious dining room, living room, and a half bath complete the first floor. The second floor has 3- bedrooms and a full bathroom. The third floor is a walk- up finished attic that holds the 4th bedroom along with a bonus room and a cedar storage room. Mini splits were added for A/C. This home is ready for its next chapter. Don't miss the opportunity to own this charming property in one of the Boston's most vibrant neighborhoods.
Location
State MA
County Suffolk
Area Roslindale
Zoning R1
Direction Center street to Knolls street to 83 Selwyn
Rooms
Basement Full, Bulkhead, Sump Pump, Concrete, Unfinished
Primary Bedroom Level Second
Kitchen Pantry, Countertops - Stone/Granite/Solid
Interior
Interior Features Walk-up Attic
Heating Forced Air, Natural Gas
Cooling Ductless
Flooring Tile, Carpet, Hardwood
Appliance Water Heater, Range, Dishwasher, Refrigerator, Washer, Dryer, Range Hood
Laundry In Basement
Exterior
Exterior Feature Porch
Garage Spaces 1.0
Community Features Public Transportation, Shopping, Park, Public School, T-Station
Utilities Available for Gas Oven
Roof Type Shingle
Total Parking Spaces 1
Garage Yes
Building
Lot Description Corner Lot
Foundation Concrete Perimeter, Stone
Sewer Public Sewer
Water Public
Architectural Style Colonial
Schools
Elementary Schools Bps
Middle Schools Bps
High Schools Bps
Others
Senior Community false
Read Less Info
Want to know what your home might be worth? Contact us for a FREE valuation!

Our team is ready to help you sell your home for the highest possible price ASAP
Bought with The Denman Group • Compass
GET MORE INFORMATION
Agent | License ID: 9575709
90 Canal Street, Boston, Massachusetts, 02114, United States







