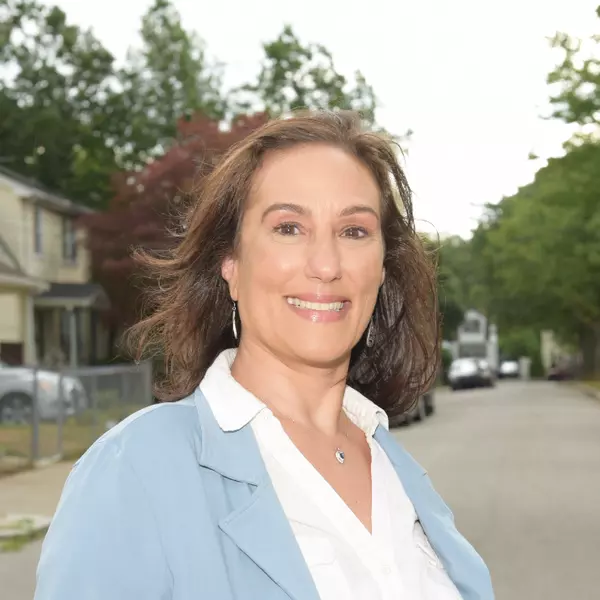$900,000
$849,900
5.9%For more information regarding the value of a property, please contact us for a free consultation.
3 Beds
2.5 Baths
1,750 SqFt
SOLD DATE : 05/23/2025
Key Details
Sold Price $900,000
Property Type Single Family Home
Sub Type Single Family Residence
Listing Status Sold
Purchase Type For Sale
Square Footage 1,750 sqft
Price per Sqft $514
MLS Listing ID 73345702
Sold Date 05/23/25
Style Colonial
Bedrooms 3
Full Baths 2
Half Baths 1
HOA Fees $207/mo
HOA Y/N true
Year Built 2019
Annual Tax Amount $10,056
Tax Year 2024
Lot Size 10,018 Sqft
Acres 0.23
Property Sub-Type Single Family Residence
Property Description
Built in 2019, this beautiful single family home is located on a cul-de-sac street and offers the perfect combination of modern design and timeless charm. As you walk through the front door, you are welcomed into a bright and spacious living room with a beautiful fireplace and built ins. The open-concept kitchen, living and dining create a warm and inviting atmosphere, with a sliding door leading to a beautifully maintained, fenced-in backyard. The kitchen features granite countertops, stainless steel appliances, a pantry closet, and classic shaker-style cabinetry. A half bath with laundry complete the first floor. Upstairs, you'll find two spacious bedrooms, a full bath off the main hallway, and a primary suite with a walk-in closet and a private bath featuring a stand-up shower and double vanity. An attached two-car garage provides convenience, with additional parking in the driveway and extra storage is available in the pull-down attic. Showings start at Open House Sat 03/29 11-1.
Location
State MA
County Middlesex
Zoning RA
Direction GPS
Rooms
Family Room Exterior Access, Open Floorplan, Recessed Lighting
Primary Bedroom Level Second
Dining Room Exterior Access, Open Floorplan, Recessed Lighting
Kitchen Pantry, Countertops - Stone/Granite/Solid, Kitchen Island, Exterior Access, Open Floorplan, Recessed Lighting, Stainless Steel Appliances, Gas Stove
Interior
Heating Forced Air, Natural Gas
Cooling Central Air
Fireplaces Number 1
Fireplaces Type Living Room
Appliance Water Heater, Range, Dishwasher, Microwave, Refrigerator
Laundry First Floor
Exterior
Exterior Feature Deck, Patio, Rain Gutters, Sprinkler System, Fenced Yard
Garage Spaces 2.0
Fence Fenced
Community Features Shopping, Walk/Jog Trails, Bike Path, Highway Access, House of Worship, Public School
Roof Type Shingle
Total Parking Spaces 2
Garage Yes
Building
Lot Description Level
Foundation Slab
Sewer Private Sewer
Water Public
Architectural Style Colonial
Schools
Elementary Schools Abbot
Middle Schools Stony Brook
High Schools Westford High
Others
Senior Community false
Read Less Info
Want to know what your home might be worth? Contact us for a FREE valuation!

Our team is ready to help you sell your home for the highest possible price ASAP
Bought with Darshna Patel • RE/MAX Triumph Realty
GET MORE INFORMATION
Agent | License ID: 9575709
90 Canal Street, Boston, Massachusetts, 02114, United States


