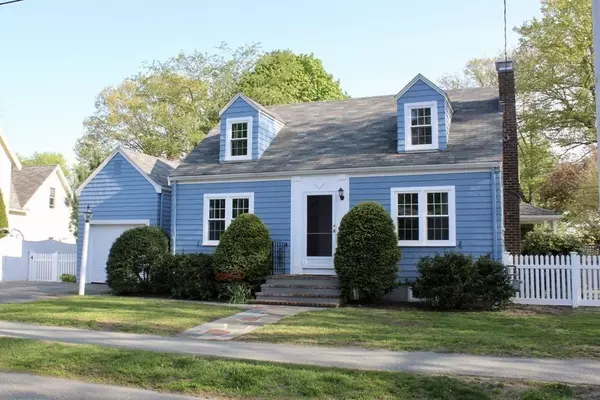$980,000
$915,000
7.1%For more information regarding the value of a property, please contact us for a free consultation.
3 Beds
1 Bath
1,905 SqFt
SOLD DATE : 06/28/2023
Key Details
Sold Price $980,000
Property Type Single Family Home
Sub Type Single Family Residence
Listing Status Sold
Purchase Type For Sale
Square Footage 1,905 sqft
Price per Sqft $514
MLS Listing ID 73110085
Sold Date 06/28/23
Style Cape
Bedrooms 3
Full Baths 1
HOA Y/N false
Year Built 1948
Annual Tax Amount $9,534
Tax Year 2022
Lot Size 4,356 Sqft
Acres 0.1
Property Sub-Type Single Family Residence
Property Description
OFFER ACCEPTED! Open house canceled. Updated home in highly sought after and hugely desirable neighborhood! Enjoy this premium Needham location that is easily accessible to town, train, parks, Mitchell elementary school, Pollard middle school and Needham high school. This renovated cape is move in ready and waiting for its next owners. Property has been updated to include a newer kitchen and bathroom, beautifully finished basement, gas heating system (2018), new windows (2021) and newer roof (2019). Bright kitchen with plenty of storage, stainless steel appliances, marble backsplash, gorgeous tile floor, and quartzite countertops. Fenced in yard and wonderful open space/park across the street. This is a "must see" property!
Location
State MA
County Norfolk
Zoning SRB
Direction Webster or Manning to Powers Street.
Rooms
Family Room Flooring - Vinyl, Recessed Lighting
Basement Full, Partially Finished
Primary Bedroom Level First
Dining Room Closet, Flooring - Hardwood, Chair Rail
Kitchen Flooring - Stone/Ceramic Tile, Countertops - Stone/Granite/Solid
Interior
Interior Features Office
Heating Natural Gas
Cooling Window Unit(s)
Flooring Wood, Tile, Carpet
Fireplaces Number 1
Appliance Range, Dishwasher, Disposal, Refrigerator, Washer, Dryer, Utility Connections for Gas Range
Laundry In Basement
Exterior
Exterior Feature Professional Landscaping
Garage Spaces 1.0
Fence Fenced/Enclosed, Fenced
Community Features Public Transportation, Shopping, Pool, Tennis Court(s), Park, Golf, Medical Facility, Highway Access, House of Worship, Private School, Public School
Utilities Available for Gas Range
Roof Type Shingle
Total Parking Spaces 2
Garage Yes
Building
Lot Description Corner Lot, Level
Foundation Concrete Perimeter
Sewer Public Sewer
Water Public
Architectural Style Cape
Schools
Elementary Schools Mitchell
Middle Schools Highrock/Pollrd
High Schools Needham High
Others
Senior Community false
Acceptable Financing Contract
Listing Terms Contract
Read Less Info
Want to know what your home might be worth? Contact us for a FREE valuation!

Our team is ready to help you sell your home for the highest possible price ASAP
Bought with Anita Lin • Coldwell Banker Realty - Lexington
GET MORE INFORMATION
Agent | License ID: 9575709
90 Canal Street, Boston, Massachusetts, 02114, United States







