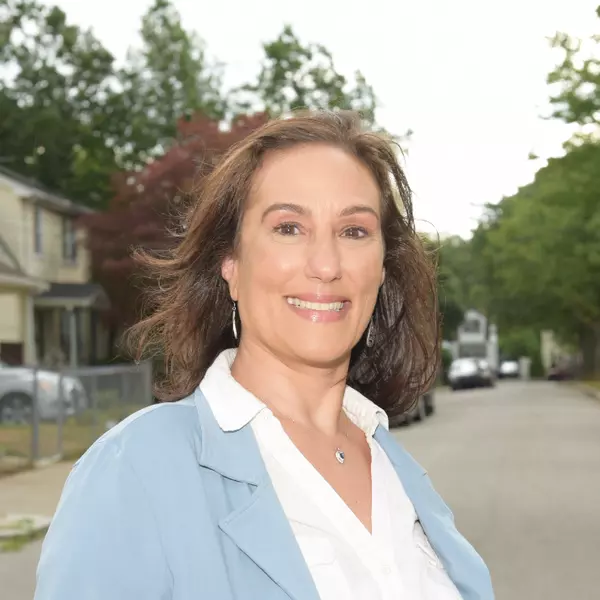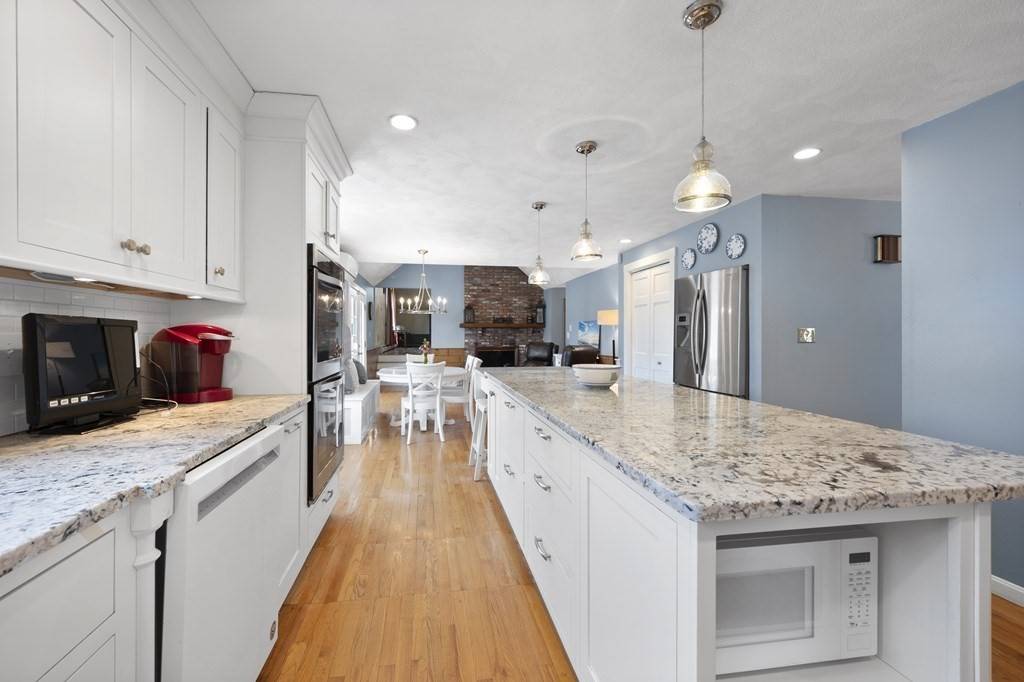$1,185,000
$1,249,000
5.1%For more information regarding the value of a property, please contact us for a free consultation.
5 Beds
3.5 Baths
4,482 SqFt
SOLD DATE : 05/25/2023
Key Details
Sold Price $1,185,000
Property Type Single Family Home
Sub Type Single Family Residence
Listing Status Sold
Purchase Type For Sale
Square Footage 4,482 sqft
Price per Sqft $264
MLS Listing ID 73090422
Sold Date 05/25/23
Style Colonial
Bedrooms 5
Full Baths 3
Half Baths 1
HOA Y/N false
Year Built 1984
Annual Tax Amount $12,163
Tax Year 2022
Lot Size 0.680 Acres
Acres 0.68
Property Sub-Type Single Family Residence
Property Description
Beautiful Center entrance colonial located in West Andover on a culdesac in a highly desirable neighborhood. This 5 bedroom 3.5 bath home with IN-LAW APARTMENT is not to be missed. The gorgeous gourmet kitchen was renovated and ready for all your entertaining needs. On the first floor you will also find a great room, office, formal dining and living room and a powder room. The upstairs boasts 4 bedrooms including a primary en-suite bath with walk in closet. Finishing off the 2nd floor is laundry and full bath. The in- law suite in the basement is almost 1200 sq feet complete with seperate entrance, bedroom, huge living room, sitting room, full kitchen and full bathroom. Improvements include roof 2019,heating and hot water Navien system 2020, Solar panels owned 2020, kitchen renovated 2015, built-in cabinets in great room, back deck painted 2022, new carpet and paint in basement and new hardwood in bedrooms and Great Room.
Location
State MA
County Essex
Area West Andover
Zoning SRC
Direction RTE 133-HAGGETTS POND-BAILEY-GINA JO
Rooms
Basement Full, Finished, Walk-Out Access
Primary Bedroom Level Second
Dining Room Flooring - Hardwood
Kitchen Flooring - Hardwood, Dining Area, Countertops - Stone/Granite/Solid, French Doors, Kitchen Island, Open Floorplan, Recessed Lighting, Remodeled
Interior
Interior Features Bathroom - Full, Bathroom - With Tub & Shower, Ceiling - Beamed, Recessed Lighting, Ceiling Fan(s), Closet, Closet - Double, Bathroom, Great Room, Home Office, Inlaw Apt., Other
Heating Forced Air, Natural Gas, Propane
Cooling Ductless, Whole House Fan
Flooring Tile, Carpet, Hardwood, Flooring - Stone/Ceramic Tile, Flooring - Hardwood, Flooring - Wall to Wall Carpet
Fireplaces Number 1
Appliance Range, Oven, Dishwasher, Disposal, Refrigerator, Propane Water Heater, Utility Connections for Gas Range
Laundry Electric Dryer Hookup, Washer Hookup, Second Floor
Exterior
Exterior Feature Balcony / Deck, Sprinkler System
Garage Spaces 2.0
Community Features Shopping, Park, Medical Facility, Conservation Area, Highway Access, House of Worship, Private School, Public School
Utilities Available for Gas Range
Roof Type Shingle
Total Parking Spaces 6
Garage Yes
Building
Lot Description Corner Lot
Foundation Concrete Perimeter
Sewer Private Sewer
Water Public
Architectural Style Colonial
Schools
Elementary Schools High Plain
Middle Schools Wood Hill
High Schools Andover High
Others
Senior Community false
Read Less Info
Want to know what your home might be worth? Contact us for a FREE valuation!

Our team is ready to help you sell your home for the highest possible price ASAP
Bought with Property Cousins • Berkshire Hathaway HomeServices Robert Paul Properties
GET MORE INFORMATION
Agent | License ID: 9575709
90 Canal Street, Boston, Massachusetts, 02114, United States







