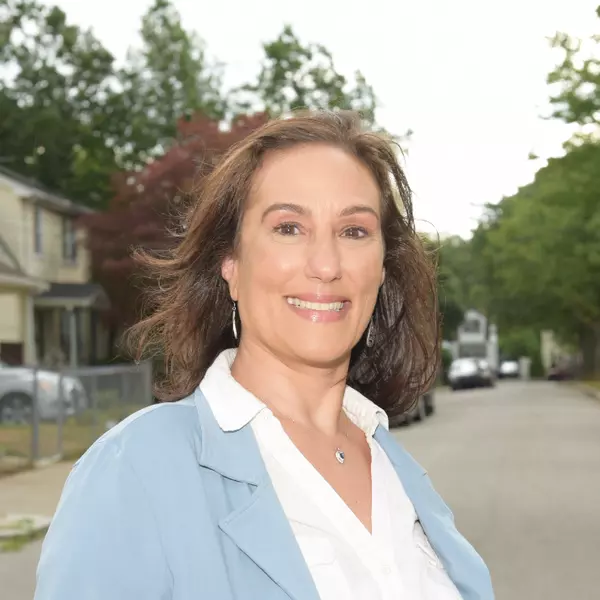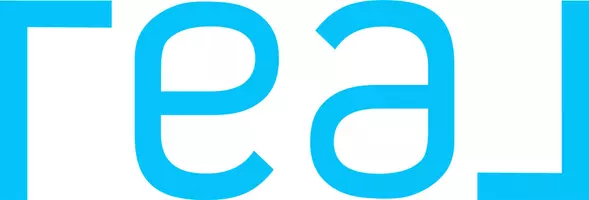$805,000
$749,900
7.3%For more information regarding the value of a property, please contact us for a free consultation.
3 Beds
1.5 Baths
2,349 SqFt
SOLD DATE : 04/03/2023
Key Details
Sold Price $805,000
Property Type Single Family Home
Sub Type Single Family Residence
Listing Status Sold
Purchase Type For Sale
Square Footage 2,349 sqft
Price per Sqft $342
MLS Listing ID 73083980
Sold Date 04/03/23
Style Colonial
Bedrooms 3
Full Baths 1
Half Baths 1
HOA Y/N false
Year Built 1957
Annual Tax Amount $7,863
Tax Year 2022
Lot Size 0.460 Acres
Acres 0.46
Property Sub-Type Single Family Residence
Property Description
This is the North Tewksbury DREAM home your have been searching for. Former owners had their own kitchen design company. Custom kitchen cabinets/quartz countertops, custom island design, recess lighting, high quality engineered hardwood flooring on 1st floor. Custom designed mud room opens up to private yard with patio and fire pit with beautiful vinyl fencing all around. Check out this list of NEWER improvements - HVAC, electrical/insulation, windows, vinyl siding, natural gas connection, connect to town sewer, front and back yard irrigation, kitchen cabinets and quartz countertops, recess lighting, hardwood flooring 1st and 2nd floors, partial finished basement with high quality sub floor, driveway, front patio, back patio with built in fire pit, vinyl fence in back yard security system, architectural shingles on roof. 2022 improvements -New garage doors, custom blinds on 2nd the floor, custom upholstery, fresh paint AND plumbed for a 3rd bathroom! Easy highway access.
Location
State MA
County Middlesex
Zoning RES
Direction USE GPS
Rooms
Family Room Flooring - Wall to Wall Carpet
Basement Partial, Sump Pump, Radon Remediation System
Primary Bedroom Level Second
Kitchen Flooring - Wood
Interior
Interior Features Mud Room
Heating Natural Gas
Cooling Central Air
Flooring Wood, Tile, Carpet
Fireplaces Number 1
Fireplaces Type Living Room
Appliance Range, Dishwasher, Refrigerator, Washer, Dryer, Gas Water Heater, Utility Connections for Gas Range, Utility Connections for Gas Dryer
Laundry In Basement
Exterior
Exterior Feature Sprinkler System
Garage Spaces 2.0
Community Features Public Transportation, Golf, Medical Facility, Highway Access
Utilities Available for Gas Range, for Gas Dryer
Roof Type Shingle
Total Parking Spaces 7
Garage Yes
Building
Foundation Concrete Perimeter
Sewer Public Sewer
Water Public
Architectural Style Colonial
Others
Acceptable Financing Seller W/Participate
Listing Terms Seller W/Participate
Read Less Info
Want to know what your home might be worth? Contact us for a FREE valuation!

Our team is ready to help you sell your home for the highest possible price ASAP
Bought with ResCo Team • Gibson Sotheby's International Realty
GET MORE INFORMATION
Agent | License ID: 9575709
90 Canal Street, Boston, Massachusetts, 02114, United States







