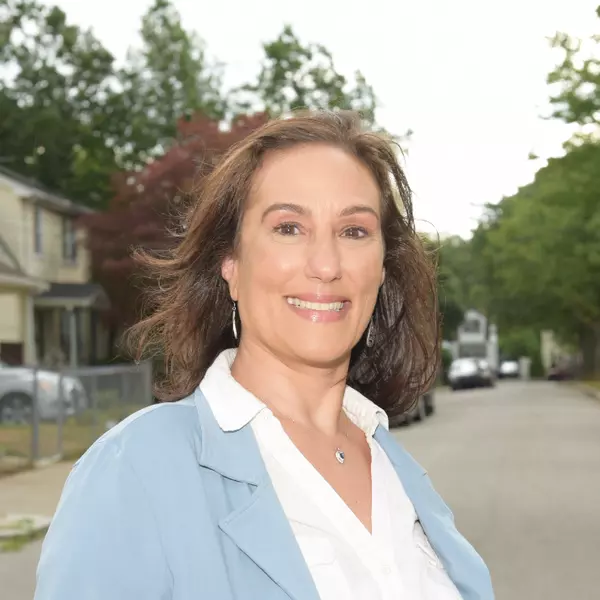$2,000,000
$1,999,999
For more information regarding the value of a property, please contact us for a free consultation.
6 Beds
4.5 Baths
5,079 SqFt
SOLD DATE : 12/15/2022
Key Details
Sold Price $2,000,000
Property Type Single Family Home
Sub Type Single Family Residence
Listing Status Sold
Purchase Type For Sale
Square Footage 5,079 sqft
Price per Sqft $393
MLS Listing ID 73026986
Sold Date 12/15/22
Style Colonial
Bedrooms 6
Full Baths 4
Half Baths 1
HOA Y/N false
Year Built 1992
Annual Tax Amount $18,709
Tax Year 2022
Lot Size 1.630 Acres
Acres 1.63
Property Sub-Type Single Family Residence
Property Description
Beautifully appointed Contemporary Colonial on 1.63 acres is sited on a cul-de-sac by conservation land. High ceilings, elaborate detailings, open floor plan in this 6 bed,5 bath home.Gourmet kitchen w/an oversized island and quartz countertops, built-in wine fridge,custom cabinetry, and state-of-the-art appliances. 26 by 23 ft family/living room w/ elegant fireplace, great for entertaining. Oversized windows and French doors highlight the nature that surrounds this home. There's a stately dining room, office, formal living room and a sunroom leading to deck. Primary suite boasts vaulted ceiling w/skylights, walk-in closet, ensuite w/a luxurious soaking tub and 150 jet shower. Second suite w/private bath and 3 addtl bedrooms and bath. Walk out lower level has 2 large bonus rooms, bed and bath that could easily be used as au pair quarters. Ideally located next to Ridge Hill Reservation and 10 minute drive to Wellesley Center for shops, restaurants and train to Boston.
Location
State MA
County Norfolk
Zoning AP
Direction Central St to Charles River St to Pheasant Landing Road
Rooms
Family Room Ceiling Fan(s), Beamed Ceilings, Flooring - Hardwood, Window(s) - Picture, Open Floorplan, Recessed Lighting, Crown Molding
Basement Full, Finished, Walk-Out Access, Interior Entry, Garage Access
Primary Bedroom Level Second
Dining Room Coffered Ceiling(s), Flooring - Hardwood, Window(s) - Picture, French Doors, Wainscoting, Lighting - Pendant, Crown Molding
Kitchen Closet/Cabinets - Custom Built, Flooring - Hardwood, Window(s) - Picture, Dining Area, Balcony / Deck, Countertops - Stone/Granite/Solid, Kitchen Island, Breakfast Bar / Nook, Cabinets - Upgraded, Deck - Exterior, Exterior Access, Open Floorplan, Recessed Lighting, Stainless Steel Appliances, Wine Chiller, Gas Stove
Interior
Interior Features Bathroom - Half, Closet - Linen, Countertops - Stone/Granite/Solid, Bathroom - 3/4, Recessed Lighting, Lighting - Overhead, Closet/Cabinets - Custom Built, Bathroom, Exercise Room, Home Office, Bedroom, Bonus Room, Central Vacuum, Wired for Sound, Internet Available - Unknown
Heating Forced Air, Electric Baseboard, Natural Gas
Cooling Central Air
Flooring Tile, Carpet, Marble, Hardwood, Flooring - Stone/Ceramic Tile, Flooring - Wall to Wall Carpet, Flooring - Hardwood
Fireplaces Number 2
Fireplaces Type Family Room, Living Room
Appliance Oven, Dishwasher, Disposal, Microwave, Countertop Range, Refrigerator, Washer, Dryer, Wine Refrigerator, Gas Water Heater, Utility Connections for Gas Range, Utility Connections for Gas Dryer
Laundry Washer Hookup
Exterior
Exterior Feature Rain Gutters
Garage Spaces 2.0
Community Features Public Transportation, Shopping, Park, Walk/Jog Trails, Golf, Medical Facility, Conservation Area, Private School, Public School, T-Station, University
Utilities Available for Gas Range, for Gas Dryer, Washer Hookup
Roof Type Shingle
Total Parking Spaces 4
Garage Yes
Building
Lot Description Cul-De-Sac, Wooded, Level
Foundation Concrete Perimeter
Sewer Public Sewer
Water Public
Architectural Style Colonial
Schools
Elementary Schools Newman
Middle Schools Highrck/Pollard
High Schools Needham High
Others
Senior Community false
Read Less Info
Want to know what your home might be worth? Contact us for a FREE valuation!

Our team is ready to help you sell your home for the highest possible price ASAP
Bought with Jenna Levin • Coldwell Banker Realty - Wellesley
GET MORE INFORMATION
Agent | License ID: 9575709
90 Canal Street, Boston, Massachusetts, 02114, United States







