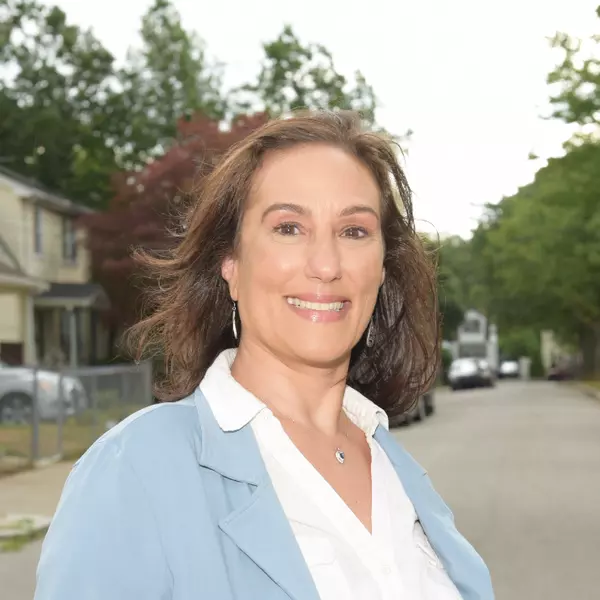$860,000
$780,000
10.3%For more information regarding the value of a property, please contact us for a free consultation.
4 Beds
3 Baths
2,884 SqFt
SOLD DATE : 10/14/2022
Key Details
Sold Price $860,000
Property Type Single Family Home
Sub Type Single Family Residence
Listing Status Sold
Purchase Type For Sale
Square Footage 2,884 sqft
Price per Sqft $298
MLS Listing ID 73018698
Sold Date 10/14/22
Style Colonial
Bedrooms 4
Full Baths 3
HOA Y/N false
Year Built 1941
Annual Tax Amount $12,071
Tax Year 2022
Lot Size 0.600 Acres
Acres 0.6
Property Sub-Type Single Family Residence
Property Description
An opportunity not to miss. Highly desirable location w/in 1.5 mi of Andover center, under .5 mi of Philips Academy & less than 2 mi to the T station. Situated on .6 of an acre & has curb appeal that will spike your interest immediately. However, the backyard is where you'll fall in love. Outlined in gardens, a big oak tree just calling for a swing & a deck overlooking this peaceful oasis. Inside, let your creativity come out. This loved home has an ideal floor plan. Lg kitchen w/ breakfast nook overlooking the backyard through the bay window. Adjacent is the formal dining room w/ classic built-ins. Front to back living room w/ fireplace hw floors & connects to the den/office w/ built-in bookcases. Continue to the den to the relaxing 4-season sunroom w/ slider to the deck. 2nd fl has 3 great size bedrooms w/ hw floors. Main bdrm is found down a private hall past a 3/4 bath & the office/nursery & opens to a lg bedroom w/ many closets & lg windows. Offers Due 8/2 at 3:00pm
Location
State MA
County Essex
Zoning SRB
Direction Mass Ave to Hidden Rd
Rooms
Basement Full, Crawl Space, Partially Finished, Interior Entry, Bulkhead, Sump Pump, Radon Remediation System, Concrete
Primary Bedroom Level Second
Dining Room Closet/Cabinets - Custom Built, Flooring - Hardwood, Chair Rail
Kitchen Closet, Flooring - Stone/Ceramic Tile, Window(s) - Bay/Bow/Box, Dining Area, Exterior Access, Peninsula, Lighting - Overhead
Interior
Interior Features Closet/Cabinets - Custom Built, Slider, Closet - Linen, Den, Sun Room, Mud Room, Office
Heating Electric Baseboard, Steam, Oil, Other
Cooling Central Air
Flooring Tile, Carpet, Hardwood, Flooring - Hardwood
Fireplaces Number 1
Fireplaces Type Living Room
Appliance Range, Dishwasher, Refrigerator, Utility Connections for Gas Range
Laundry In Basement
Exterior
Exterior Feature Balcony / Deck, Stone Wall
Garage Spaces 2.0
Community Features Public Transportation, Shopping, Pool, Tennis Court(s), Park, Walk/Jog Trails, Stable(s), Golf, Medical Facility, Laundromat, Bike Path, Conservation Area, Highway Access, House of Worship, Private School, Public School, T-Station
Utilities Available for Gas Range
Roof Type Shingle
Total Parking Spaces 6
Garage Yes
Building
Lot Description Level
Foundation Concrete Perimeter
Sewer Public Sewer
Water Public
Architectural Style Colonial
Schools
Elementary Schools South
Middle Schools Doherty
High Schools Andover High
Others
Senior Community false
Read Less Info
Want to know what your home might be worth? Contact us for a FREE valuation!

Our team is ready to help you sell your home for the highest possible price ASAP
Bought with The Tabassi Team • RE/MAX Partners Relocation
GET MORE INFORMATION
Agent | License ID: 9575709
90 Canal Street, Boston, Massachusetts, 02114, United States







