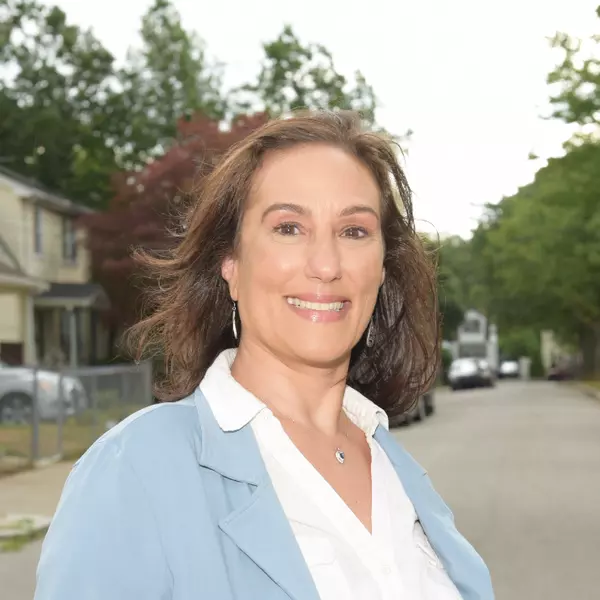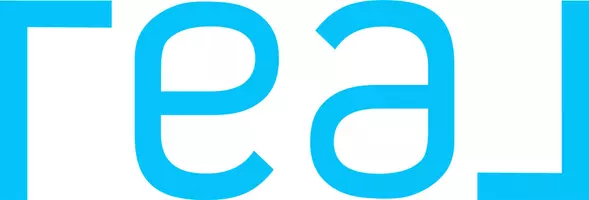$306,000
$259,900
17.7%For more information regarding the value of a property, please contact us for a free consultation.
8 Beds
3 Baths
3,256 SqFt
SOLD DATE : 09/30/2022
Key Details
Sold Price $306,000
Property Type Multi-Family
Sub Type Multi Family
Listing Status Sold
Purchase Type For Sale
Square Footage 3,256 sqft
Price per Sqft $93
MLS Listing ID 73019110
Sold Date 09/30/22
Bedrooms 8
Full Baths 3
Year Built 1906
Annual Tax Amount $3,013
Tax Year 2022
Lot Size 10,018 Sqft
Acres 0.23
Property Sub-Type Multi Family
Property Description
Rare opportunity to scoop up this oversized two-family home loved by the same family for multi-generations. With a four-car garage and highly visible location on a public transit route, this property offers a variety of possibilities. Gorgeous preserved natural wood flooring, moldings, beams, and built-ins throughout, as well as functioning pocket doors. Spacious rooms with soaring ceilings, eat-in kitchens as well as formal dining rooms, surprisingly large closet space with built-in features and individual laundry units at each floor. The second floor unit extends into the finished walk-up attic with third full bath and bonus rooms. Enjoy a large front porch, front and rear balconies, covered patio, fully fenced yard, four-car garage with electric and "homemade" storage shed. All conveniently located near public amenities including major roadways, shopping, schools and parks.
Location
State MA
County Hampden
Zoning R3
Direction Lower Dickinson between Euclid and Keith
Rooms
Basement Full
Interior
Interior Features Unit 1(Ceiling Fans, Pantry), Unit 2(Ceiling Fans, Pantry), Unit 1 Rooms(Living Room, Dining Room, Kitchen, Mudroom), Unit 2 Rooms(Living Room, Dining Room, Kitchen, Mudroom, Other (See Remarks))
Heating Unit 1(Steam, Oil), Unit 2(Steam, Gas)
Cooling Unit 1(Window AC)
Flooring Vinyl, Varies Per Unit, Laminate, Hardwood, Unit 1(undefined), Unit 2(Hardwood Floors)
Appliance Unit 2(Refrigerator, Washer, Dryer), Oil Water Heater, Gas Water Heater, Tank Water Heater, Water Heater(Varies Per Unit), Utility Connections for Electric Range, Utility Connections for Electric Dryer
Laundry Washer Hookup, Unit 1(Washer Hookup, Dryer Hookup)
Exterior
Exterior Feature Balcony, Rain Gutters
Garage Spaces 4.0
Fence Fenced
Community Features Public Transportation, Shopping, Park, Medical Facility, Laundromat, Highway Access, House of Worship, Public School
Utilities Available for Electric Range, for Electric Dryer, Washer Hookup
Roof Type Shingle
Total Parking Spaces 4
Garage Yes
Building
Lot Description Level
Story 3
Foundation Brick/Mortar
Sewer Public Sewer
Water Public
Others
Senior Community false
Read Less Info
Want to know what your home might be worth? Contact us for a FREE valuation!

Our team is ready to help you sell your home for the highest possible price ASAP
Bought with Jofre Brea • The Council Real Estate Group
GET MORE INFORMATION
Agent | License ID: 9575709
90 Canal Street, Boston, Massachusetts, 02114, United States







