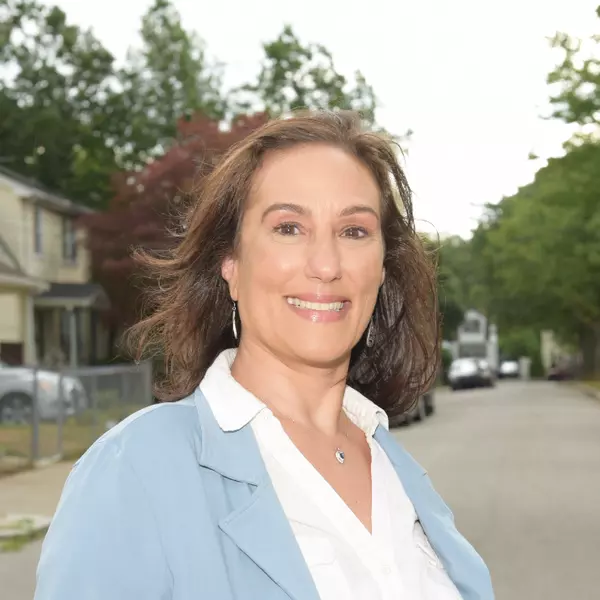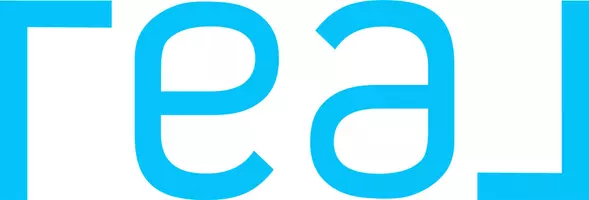$1,351,000
$1,249,900
8.1%For more information regarding the value of a property, please contact us for a free consultation.
2 Beds
3.5 Baths
2,767 SqFt
SOLD DATE : 09/16/2022
Key Details
Sold Price $1,351,000
Property Type Condo
Sub Type Condominium
Listing Status Sold
Purchase Type For Sale
Square Footage 2,767 sqft
Price per Sqft $488
MLS Listing ID 73022617
Sold Date 09/16/22
Bedrooms 2
Full Baths 3
Half Baths 1
HOA Fees $660/mo
HOA Y/N true
Year Built 2018
Annual Tax Amount $14,692
Tax Year 2022
Property Sub-Type Condominium
Property Description
Sophisticated, elegant, & tasteful best describe this exceptional residence in the Legends at Andover Country Club. Completed in 2020, this like-new end unit features timeless finishes, beautiful details, & high-quality craftsmanship. Perfectly sized rms & an excellent floor plan give you both ease of everyday living & allow for wonderful entertaining space. Features include a stunning LR w/ a cathedral ceiling, fireplace, & views of the golf course. French doors lead to a spacious deck perfect for warm weather dining. A luxury first-floor primary bedroom suite has his & her walk-in closets & spa-like bath. The bright open white kitchen boasts stainless appliances, a center island, & an adjacent pantry& laundry rm. Mid-level great rm w/ custom built-ins is the perfect spot to leave your day behind. The upper level offers a large 2nd bedroom w/ full bath & walk-in closet. Another full bath & an open loft area can easily be converted to a 3rd bedroom or used as a home office. A TRUE GEM!
Location
State MA
County Essex
Zoning SRB
Direction Beacon St. or Canterbury St. to Andover Country Club Ln. to Crenshaw Ln.
Rooms
Family Room Ceiling Fan(s), Closet/Cabinets - Custom Built, Flooring - Hardwood, Cable Hookup, Recessed Lighting
Basement Y
Primary Bedroom Level First
Dining Room Flooring - Hardwood, French Doors, Open Floorplan
Kitchen Flooring - Hardwood, Pantry, Countertops - Stone/Granite/Solid, Kitchen Island, Recessed Lighting
Interior
Interior Features Bathroom - Full, Bathroom - Tiled With Tub & Shower, Closet, Loft, Central Vacuum
Heating Forced Air, Natural Gas, Unit Control, Humidity Control
Cooling Central Air, Unit Control
Flooring Tile, Hardwood, Flooring - Hardwood
Fireplaces Number 2
Fireplaces Type Living Room
Appliance Range, Oven, Disposal, Microwave, Range Hood, Cooktop, Oven - ENERGY STAR, Gas Water Heater, Tank Water Heaterless, Utility Connections for Gas Range, Utility Connections for Electric Oven, Utility Connections for Gas Dryer, Utility Connections for Electric Dryer
Laundry Flooring - Stone/Ceramic Tile, First Floor, In Unit
Exterior
Exterior Feature Decorative Lighting, Rain Gutters, Professional Landscaping, Sprinkler System, Stone Wall
Garage Spaces 2.0
Community Features Public Transportation, Shopping, Pool, Tennis Court(s), Park, Walk/Jog Trails, Stable(s), Golf, Medical Facility, Conservation Area, Highway Access, House of Worship, Private School, Public School, T-Station, University
Utilities Available for Gas Range, for Electric Oven, for Gas Dryer, for Electric Dryer
Roof Type Shingle
Total Parking Spaces 2
Garage Yes
Building
Story 3
Sewer Public Sewer
Water Public
Schools
Elementary Schools West Elementary
Middle Schools West Middle
High Schools Ahs
Read Less Info
Want to know what your home might be worth? Contact us for a FREE valuation!

Our team is ready to help you sell your home for the highest possible price ASAP
Bought with The Lucci Witte Team • William Raveis R.E. & Home Services
GET MORE INFORMATION
Agent | License ID: 9575709
90 Canal Street, Boston, Massachusetts, 02114, United States







