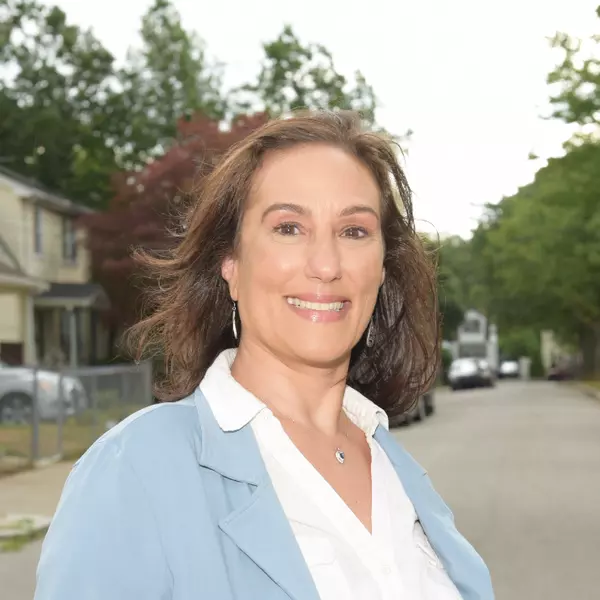$840,000
$759,000
10.7%For more information regarding the value of a property, please contact us for a free consultation.
3 Beds
2 Baths
2,022 SqFt
SOLD DATE : 09/01/2022
Key Details
Sold Price $840,000
Property Type Single Family Home
Sub Type Single Family Residence
Listing Status Sold
Purchase Type For Sale
Square Footage 2,022 sqft
Price per Sqft $415
Subdivision Property Abuts Pike School In Rear Of Yard.
MLS Listing ID 73020028
Sold Date 09/01/22
Style Ranch
Bedrooms 3
Full Baths 2
HOA Y/N false
Year Built 1954
Annual Tax Amount $10,813
Tax Year 2022
Lot Size 0.980 Acres
Acres 0.98
Property Sub-Type Single Family Residence
Property Description
MID-CENTURY RANCH in sought after Phillips Academy & Pike School Area! An era known for quality, classic charm & well proportioned rooms! A neighborhood known for prestige, excellence & convenience! What else sets this apart? 1. A 31 foot long open dining room & living room, perfect for holiday gatherings with a real wood burning fireplace. 2. Relax in this absolutely peaceful 3 season sunroom with beamed cathedral ceiling overlooking treed backyard. 3. Pleasant kitchen with birch cabinets, skylight & pretty picture window bringing front yard views inside. 4. Flexible floor plan, home can accommodate a 4th bedroom if needed in the office room off the dining room. 5. Big, roomy unfinished basement with grade level walk out. There is more worth seeing here, easy 1-level living, beautiful hardwood floors throughout (no carpet), built-in cabinets, pocket doors, french doors, walk in cedar lined closet, gas cooking, gas heat, 2 car attached garage, & town sewer. Looks like a best-seller!
Location
State MA
County Essex
Zoning SRB
Direction South Main Street (near Phillips Academy) to Hidden Road.
Rooms
Basement Full, Walk-Out Access, Interior Entry, Concrete, Unfinished
Primary Bedroom Level First
Dining Room Closet/Cabinets - Custom Built, Flooring - Hardwood, French Doors, Crown Molding
Kitchen Skylight, Flooring - Hardwood, Window(s) - Picture, Dining Area, Recessed Lighting, Gas Stove
Interior
Interior Features Ceiling Fan(s), Closet, Ceiling - Cathedral, Ceiling - Beamed, Closet/Cabinets - Custom Built, Crown Molding, Home Office, Sun Room, Foyer
Heating Baseboard, Natural Gas
Cooling Central Air, Whole House Fan
Flooring Tile, Hardwood, Flooring - Hardwood, Flooring - Laminate
Fireplaces Number 1
Fireplaces Type Living Room
Appliance Range, Dishwasher, Disposal, Microwave, Refrigerator, Dryer, Gas Water Heater, Utility Connections for Gas Range
Laundry In Basement, Washer Hookup
Exterior
Exterior Feature Rain Gutters
Garage Spaces 2.0
Community Features Public Transportation
Utilities Available for Gas Range, Washer Hookup
Roof Type Shingle, Rubber
Total Parking Spaces 4
Garage Yes
Building
Lot Description Wooded
Foundation Concrete Perimeter
Sewer Public Sewer
Water Public
Architectural Style Ranch
Schools
Elementary Schools South
Middle Schools Doherty
High Schools A.H.S.
Others
Senior Community false
Read Less Info
Want to know what your home might be worth? Contact us for a FREE valuation!

Our team is ready to help you sell your home for the highest possible price ASAP
Bought with Yelena Yerozolimsky • Coldwell Banker Realty - Andover
GET MORE INFORMATION
Agent | License ID: 9575709
90 Canal Street, Boston, Massachusetts, 02114, United States







