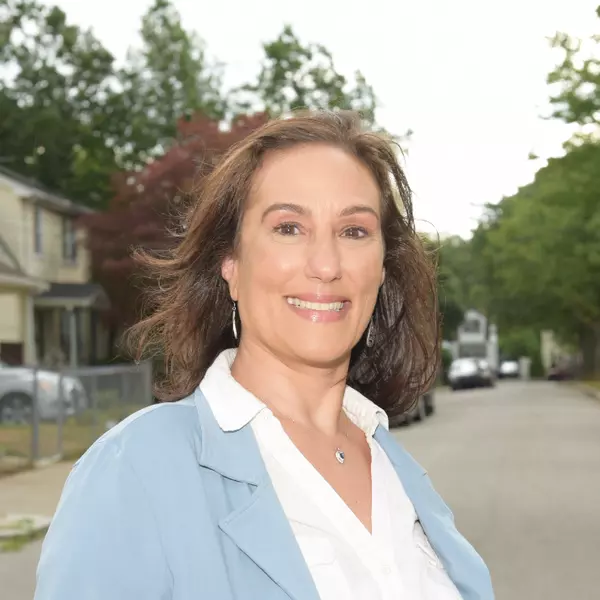$1,080,000
$1,099,900
1.8%For more information regarding the value of a property, please contact us for a free consultation.
4 Beds
4.5 Baths
3,645 SqFt
SOLD DATE : 08/30/2022
Key Details
Sold Price $1,080,000
Property Type Single Family Home
Sub Type Single Family Residence
Listing Status Sold
Purchase Type For Sale
Square Footage 3,645 sqft
Price per Sqft $296
MLS Listing ID 73016119
Sold Date 08/30/22
Style Colonial
Bedrooms 4
Full Baths 4
Half Baths 1
HOA Y/N false
Year Built 1991
Annual Tax Amount $12,985
Tax Year 2022
Lot Size 1.290 Acres
Acres 1.29
Property Sub-Type Single Family Residence
Property Description
This bright & inviting colonial is set nicely on a scenic, flat private lot close to Baker's Meadow, downtown, MBTA, West Middle School and Andover High. The classic front porch and oversized covered back porch are welcoming respites, setting the tone for the beautiful & functional interior. Offering room for all both inside and out, this home has an updated eat-in kitchen w/quartz counter tops, peninsula, island, abundant pantry cabinetry & opens to living room w/bay window overlooking the yard. The gracious dining room has French doors. Big fireplaced family room, home office and half bath make for easy working from home. Three generous bedrooms & study upstairs including main en-suite bedroom w/vaulted ceiling & updated bath as well as updated primary bath. The perfectly lovely in-law suite has nicely sized family room w/vaulted ceiling & skylights, eat-in kitchen, comfy bedroom & full updated bath. Spacious multi-purpose room, full bath, laundry & workshop in walkout lower level.
Location
State MA
County Essex
Zoning SRB
Direction Horn Bridge to Reservation Rd
Rooms
Family Room Cathedral Ceiling(s), Ceiling Fan(s), Flooring - Hardwood
Basement Full, Partially Finished, Interior Entry, Garage Access, Concrete
Primary Bedroom Level Second
Dining Room Flooring - Hardwood
Kitchen Flooring - Stone/Ceramic Tile
Interior
Interior Features Ceiling - Cathedral, Ceiling Fan(s), Bathroom - Full, Closet - Linen, Office, Kitchen, Sitting Room, Study, Bathroom, Play Room
Heating Central, Baseboard, Oil
Cooling Central Air, Dual
Flooring Tile, Vinyl, Carpet, Hardwood, Flooring - Hardwood, Flooring - Vinyl, Flooring - Wall to Wall Carpet, Flooring - Stone/Ceramic Tile
Fireplaces Number 1
Fireplaces Type Family Room
Appliance Oven, Dishwasher, Microwave, Countertop Range, Refrigerator, Dryer, Oil Water Heater, Water Heater(Separate Booster), Plumbed For Ice Maker, Utility Connections for Electric Range, Utility Connections for Electric Oven, Utility Connections for Electric Dryer
Laundry Flooring - Stone/Ceramic Tile, In Basement
Exterior
Exterior Feature Rain Gutters, Storage, Sprinkler System, Decorative Lighting
Garage Spaces 2.0
Community Features Public Transportation, Shopping, Walk/Jog Trails, Golf, Conservation Area, Highway Access, Public School
Utilities Available for Electric Range, for Electric Oven, for Electric Dryer, Icemaker Connection, Generator Connection
Roof Type Shingle
Total Parking Spaces 4
Garage Yes
Building
Lot Description Level
Foundation Concrete Perimeter
Sewer Private Sewer
Water Public
Architectural Style Colonial
Schools
Elementary Schools West
Middle Schools West
High Schools Ahs
Others
Acceptable Financing Contract
Listing Terms Contract
Read Less Info
Want to know what your home might be worth? Contact us for a FREE valuation!

Our team is ready to help you sell your home for the highest possible price ASAP
Bought with Boston Real Estate Group • Compass
GET MORE INFORMATION
Agent | License ID: 9575709
90 Canal Street, Boston, Massachusetts, 02114, United States







