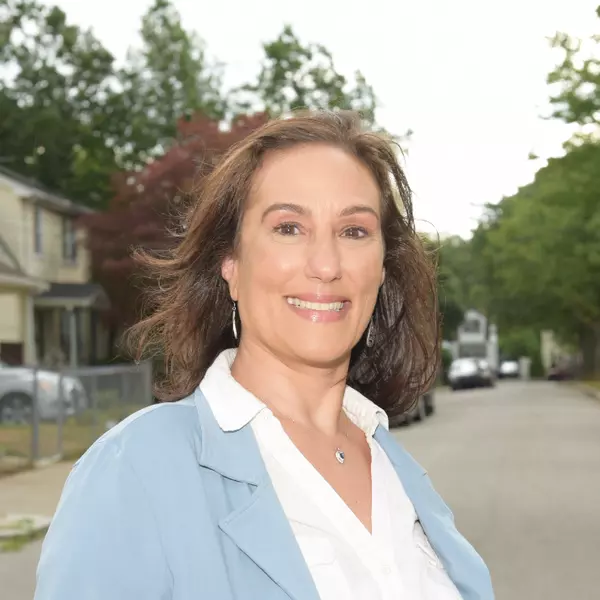$1,750,000
$1,450,000
20.7%For more information regarding the value of a property, please contact us for a free consultation.
4 Beds
3 Baths
5,101 SqFt
SOLD DATE : 08/30/2022
Key Details
Sold Price $1,750,000
Property Type Single Family Home
Sub Type Single Family Residence
Listing Status Sold
Purchase Type For Sale
Square Footage 5,101 sqft
Price per Sqft $343
MLS Listing ID 73012083
Sold Date 08/30/22
Style Colonial
Bedrooms 4
Full Baths 2
Half Baths 2
HOA Y/N false
Year Built 1996
Annual Tax Amount $15,388
Tax Year 2022
Lot Size 0.740 Acres
Acres 0.74
Property Sub-Type Single Family Residence
Property Description
One look beyond the leaded glass doors of this special Col w/ its architecturally designed addition & you'll never want to leave! The 1st fl lends itself to entertaining or working from home w/ large LR, DR & Study - all w/ fr doors. The Chef's Kit is breathtaking w/ dual-fuel Wolf range, wall oven, built-in microwave, built-in refrigerator, huge island w/ ample seating & prep sink. Everything is w/in reach of the walk-in pantry, w/ wine chiller, extensive cabinetry & bank of illuminated cabinets. Gaze at the magnificent perennial gardens & mature landscaping from the spacious breakfast area w/ barrel ceiling or the tranquil 3-Season Rm w/ its Brazilian teak floor & gas fp. Only a few steps up is the Great Rm w/ gas fp, built-ins & space for multiple conversation areas. Upstairs is the Main BRM w/ stunning renovated Main BTH & 2 walk-in closets, a renovated Hall BTH, 3 additional BRMS - 2 w/ W/I closets + big laundry. Finished W/OUT LL w/ 1/2 BTH is perfect for games & fun. A must see!
Location
State MA
County Essex
Zoning SRC
Direction Rt 133 to Bellevue to Preston
Rooms
Basement Full, Finished, Walk-Out Access, Interior Entry, Garage Access, Radon Remediation System, Concrete
Primary Bedroom Level Second
Dining Room Flooring - Hardwood, French Doors, Chair Rail, Lighting - Sconce, Lighting - Overhead
Kitchen Skylight, Vaulted Ceiling(s), Closet/Cabinets - Custom Built, Flooring - Hardwood, Window(s) - Picture, Dining Area, Pantry, Countertops - Stone/Granite/Solid, French Doors, Kitchen Island, Cable Hookup, Country Kitchen, Open Floorplan, Recessed Lighting, Remodeled, Stainless Steel Appliances, Storage, Wine Chiller, Gas Stove, Lighting - Pendant
Interior
Interior Features Bathroom - Full, Bathroom - Double Vanity/Sink, Bathroom - Tiled With Shower Stall, Cathedral Ceiling(s), Ceiling Fan(s), Closet, Cable Hookup, High Speed Internet Hookup, Open Floor Plan, Recessed Lighting, Ceiling - Coffered, Closet/Cabinets - Custom Built, Lighting - Overhead, Bathroom, Study, Play Room, Great Room, Foyer, Sun Room, Central Vacuum, Internet Available - Broadband
Heating Forced Air, Natural Gas, Fireplace
Cooling Central Air, Dual
Flooring Tile, Carpet, Hardwood, Flooring - Stone/Ceramic Tile, Flooring - Hardwood, Flooring - Wall to Wall Carpet
Fireplaces Number 2
Appliance Range, Oven, Dishwasher, Microwave, Refrigerator, Washer, Dryer, Wine Refrigerator, Range Hood, Gas Water Heater, Plumbed For Ice Maker, Utility Connections for Gas Range, Utility Connections for Electric Oven, Utility Connections for Gas Dryer
Laundry Flooring - Stone/Ceramic Tile, Gas Dryer Hookup, Washer Hookup, Lighting - Overhead, Second Floor
Exterior
Exterior Feature Rain Gutters, Professional Landscaping, Sprinkler System, Decorative Lighting, Garden
Garage Spaces 2.0
Fence Fenced
Community Features Shopping, Tennis Court(s), Park, Walk/Jog Trails, Stable(s), Golf, Conservation Area, Highway Access, House of Worship, Private School, Public School, T-Station
Utilities Available for Gas Range, for Electric Oven, for Gas Dryer, Washer Hookup, Icemaker Connection
View Y/N Yes
View Scenic View(s)
Roof Type Shingle
Total Parking Spaces 6
Garage Yes
Building
Lot Description Cul-De-Sac, Easements, Level
Foundation Concrete Perimeter
Sewer Private Sewer
Water Public
Architectural Style Colonial
Schools
Elementary Schools Sanborn
Middle Schools Wood Hill
High Schools Andover
Others
Senior Community false
Acceptable Financing Contract
Listing Terms Contract
Read Less Info
Want to know what your home might be worth? Contact us for a FREE valuation!

Our team is ready to help you sell your home for the highest possible price ASAP
Bought with Maureen Keller • Coldwell Banker Realty - Andover
GET MORE INFORMATION
Agent | License ID: 9575709
90 Canal Street, Boston, Massachusetts, 02114, United States







