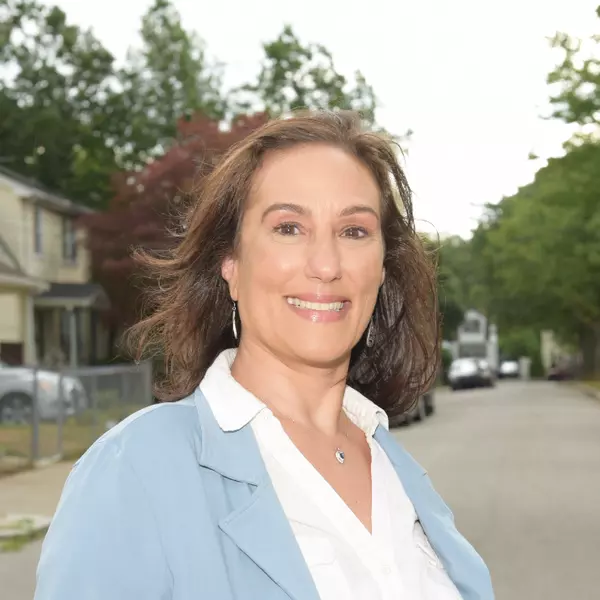$805,000
$799,900
0.6%For more information regarding the value of a property, please contact us for a free consultation.
2 Beds
1.5 Baths
1,852 SqFt
SOLD DATE : 08/22/2022
Key Details
Sold Price $805,000
Property Type Single Family Home
Sub Type Single Family Residence
Listing Status Sold
Purchase Type For Sale
Square Footage 1,852 sqft
Price per Sqft $434
MLS Listing ID 73003847
Sold Date 08/22/22
Style Cape
Bedrooms 2
Full Baths 1
Half Baths 1
HOA Y/N false
Year Built 1961
Annual Tax Amount $8,881
Tax Year 2022
Lot Size 0.700 Acres
Acres 0.7
Property Sub-Type Single Family Residence
Property Description
PRIVATE, PEACEFUL AND PERFECT! This ROYAL BARRY WILLS UPDATED expandable cape not only offers quality throughout but expansion possibilities galore. This fine home is beautifully sited on a .7 acre CUL DE SAC LOT with English perennial gardens. Updates include a remodeled granite SS kitchen with ceiling height cabinetry & a new floor. Step into the living room with its oversized mantle and built-in bookcases. The VERSATILE 3 SEASON PORCH (2017) is the perfect relaxation area. The bedrooms are well proportioned and the bath is updated with MARBLE flooring and SUBWAY tile. A WALK UP ATTIC allows for great storage or future expansion. The walk-out lower level features a spacious family room with wood burning fireplace and a home office plus a remodeled half bath, mudroom and laundry. This ideal location is convenient to schools, commuter rail, downtown, walking trails, highways and so much more. ARCHITECTURAL PLANS FOR A MASTER BEDROOM WITH A TWO CAR GARAGE ADDITION IS AVAILABLE.
Location
State MA
County Essex
Zoning SRB
Direction Lowell St or Shawsheen to Lincoln St to Cyr Circle (near Andover High School)
Rooms
Family Room Flooring - Wall to Wall Carpet, Window(s) - Picture, Exterior Access, Remodeled
Basement Full, Finished, Walk-Out Access, Interior Entry, Garage Access, Concrete
Primary Bedroom Level First
Dining Room Flooring - Hardwood
Kitchen Flooring - Vinyl, Countertops - Stone/Granite/Solid, Cabinets - Upgraded, Open Floorplan, Remodeled, Stainless Steel Appliances, Lighting - Pendant, Lighting - Overhead
Interior
Interior Features Ceiling Fan(s), Sun Room, Home Office
Heating Baseboard, Electric Baseboard
Cooling Central Air
Flooring Wood, Tile, Vinyl, Carpet, Laminate, Marble, Flooring - Laminate, Flooring - Wall to Wall Carpet
Fireplaces Number 2
Fireplaces Type Family Room, Living Room
Appliance Range, Dishwasher, Disposal, Microwave, Refrigerator, Gas Water Heater, Tank Water Heater, Utility Connections for Electric Range
Laundry Washer Hookup, In Basement
Exterior
Exterior Feature Sprinkler System, Garden
Garage Spaces 1.0
Community Features Public Transportation, Shopping, Pool, Tennis Court(s), Park, Walk/Jog Trails, Stable(s), Golf, Medical Facility, Bike Path, Highway Access, House of Worship, Private School, Public School, T-Station, University
Utilities Available for Electric Range, Washer Hookup
Waterfront Description Beach Front, Lake/Pond, 1 to 2 Mile To Beach, Beach Ownership(Public)
Roof Type Shingle
Total Parking Spaces 4
Garage Yes
Building
Lot Description Cul-De-Sac, Wooded, Level
Foundation Concrete Perimeter, Irregular
Sewer Public Sewer
Water Public
Architectural Style Cape
Schools
Elementary Schools West
Middle Schools West
High Schools Ahs
Others
Senior Community false
Read Less Info
Want to know what your home might be worth? Contact us for a FREE valuation!

Our team is ready to help you sell your home for the highest possible price ASAP
Bought with Deborah J. Douglass • RE/MAX Partners
GET MORE INFORMATION
Agent | License ID: 9575709
90 Canal Street, Boston, Massachusetts, 02114, United States







