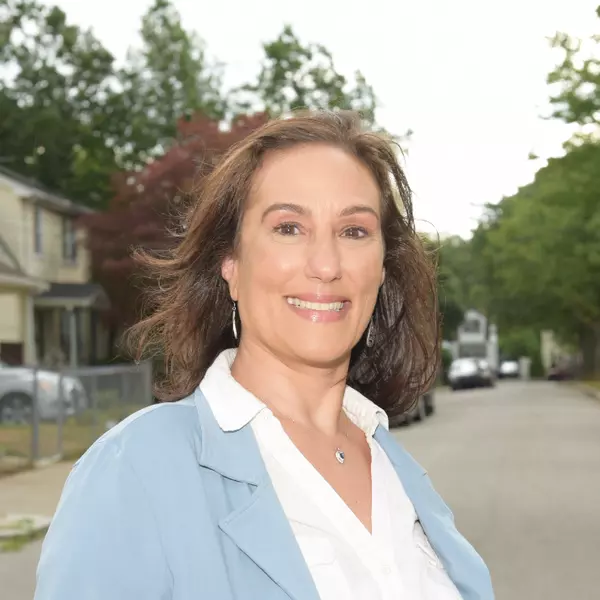$875,000
$774,900
12.9%For more information regarding the value of a property, please contact us for a free consultation.
3 Beds
2.5 Baths
2,495 SqFt
SOLD DATE : 08/12/2022
Key Details
Sold Price $875,000
Property Type Single Family Home
Sub Type Single Family Residence
Listing Status Sold
Purchase Type For Sale
Square Footage 2,495 sqft
Price per Sqft $350
MLS Listing ID 72986618
Sold Date 08/12/22
Style Cape
Bedrooms 3
Full Baths 2
Half Baths 1
Year Built 1949
Annual Tax Amount $9,372
Tax Year 2022
Lot Size 8,712 Sqft
Acres 0.2
Property Sub-Type Single Family Residence
Property Description
Live close to everything that Andover Center has to offer in this charming skylit expanded Cape! Updated fully-applianced kitchen with a full wall of pantry space, center island with seating, wine refrigerator, warming drawer, pendant lighting & granite counters & breakfast bar. Enjoy hours of fun & relaxation in the huge sunny family room - complete with custom bookcases & built-in desk, gas fireplace & fr doors overlooking the fenced-in back yard. The first floor primary bedroom has its own BIG custom walk-in closet & updated bath with steam shower. No more lugging laundry from the basement! A pretty powder room/laundry completes the first floor. Upstairs are 2 skylit bedrooms, one with a gigantic custom walk-in closet + one with 2 closets. The basement playroom with epoxy floor is the perfect space for crafts and games. Need room for hobbies/storage. The 22x19 unfinished space under the familyroom awaits your ideas. You'll love the pretty fenced-in yard with large patio and hot tub.
Location
State MA
County Essex
Area In Town
Zoning SRA
Direction Rte 28 (Main Street) to Chestnut Street
Rooms
Family Room Cathedral Ceiling(s), Closet/Cabinets - Custom Built, Flooring - Hardwood, Window(s) - Picture, French Doors, Cable Hookup, Deck - Exterior, Exterior Access, Open Floorplan, Remodeled
Basement Full, Partially Finished, Interior Entry, Sump Pump, Radon Remediation System, Concrete
Primary Bedroom Level Main
Kitchen Closet, Closet/Cabinets - Custom Built, Pantry, Countertops - Stone/Granite/Solid, Kitchen Island, Breakfast Bar / Nook, Exterior Access, Open Floorplan, Remodeled, Wine Chiller, Gas Stove, Lighting - Pendant
Interior
Interior Features Lighting - Overhead, Play Room, Wired for Sound, Internet Available - Broadband
Heating Central, Forced Air, Natural Gas
Cooling Central Air
Flooring Tile, Carpet, Hardwood, Other
Fireplaces Number 1
Appliance Range, Dishwasher, Disposal, Trash Compactor, Microwave, Refrigerator, Water Treatment, Wine Refrigerator, Gas Water Heater, Tank Water Heater, Plumbed For Ice Maker, Utility Connections for Gas Range, Utility Connections for Gas Dryer
Laundry First Floor, Washer Hookup
Exterior
Exterior Feature Rain Gutters, Professional Landscaping, Sprinkler System, Decorative Lighting
Garage Spaces 1.0
Fence Fenced/Enclosed, Fenced
Community Features Public Transportation, Shopping, Park, Walk/Jog Trails, Golf, Conservation Area, Highway Access, House of Worship, Private School, Public School, T-Station, University, Sidewalks
Utilities Available for Gas Range, for Gas Dryer, Washer Hookup, Icemaker Connection, Generator Connection
Roof Type Shingle
Total Parking Spaces 4
Garage Yes
Building
Lot Description Level
Foundation Concrete Perimeter
Sewer Public Sewer
Water Public
Architectural Style Cape
Schools
Elementary Schools Bancroft
Middle Schools Doherty
High Schools Andover
Others
Senior Community false
Acceptable Financing Contract
Listing Terms Contract
Read Less Info
Want to know what your home might be worth? Contact us for a FREE valuation!

Our team is ready to help you sell your home for the highest possible price ASAP
Bought with Masha Senderovich • Keller Williams Realty
GET MORE INFORMATION
Agent | License ID: 9575709
90 Canal Street, Boston, Massachusetts, 02114, United States







