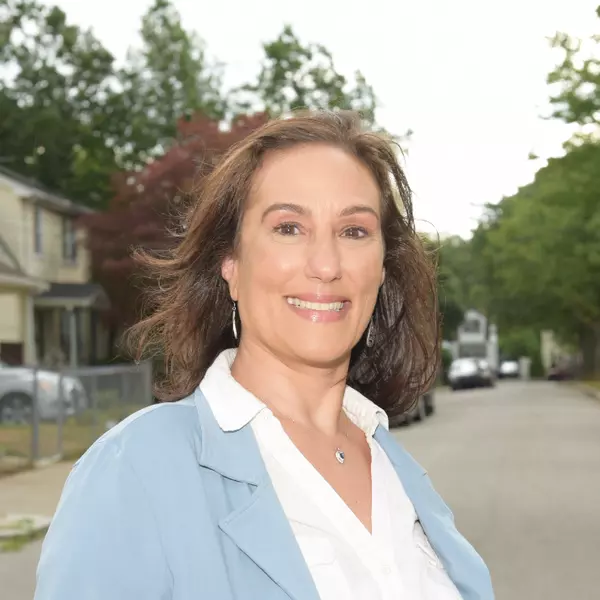$1,255,000
$1,190,000
5.5%For more information regarding the value of a property, please contact us for a free consultation.
5 Beds
4.5 Baths
3,353 SqFt
SOLD DATE : 08/05/2022
Key Details
Sold Price $1,255,000
Property Type Single Family Home
Sub Type Single Family Residence
Listing Status Sold
Purchase Type For Sale
Square Footage 3,353 sqft
Price per Sqft $374
MLS Listing ID 72998870
Sold Date 08/05/22
Style Colonial
Bedrooms 5
Full Baths 4
Half Baths 1
HOA Y/N false
Year Built 2012
Annual Tax Amount $13,600
Tax Year 2022
Lot Size 1.010 Acres
Acres 1.01
Property Sub-Type Single Family Residence
Property Description
Hard to find newer home with an even harder to find feature: a first floor guest suite ! Ten year young Colonial was custom built w/ high quality materials & lots of upgrades. Cherry Kitchen has granite counters and gas stove w/ high velocity exhaust fan, dining area & slider which leads to composite deck overlooking very expansive backyard. Formal Dining Rm has custom built-ins with glass shelving. 23' x 16' Family Rm has gas fireplace. First floor also features a guest bedroom w/ full bath and walk-in closet - perfect for parents or au-pair. 2nd floor has 2 good-sized bedrooms & full bath w/ soaking tub PLUS Master Bedroom Suite w/ walk-in closet, large tile shower and double vanity w/ granite counters. Finished 3rd floor can be a bedroom or Home Office w/ full bathroom. Walkout basement is ready for you to finish for the perfect Playroom w/ slider to patio. Beautiful hardwood floors, 3 car garage, security sys, irrigation sys & low maintenance vinyl siding make this YOUR next HOME!
Location
State MA
County Essex
Area West Andover
Zoning SRC
Direction River Rd. to Christian Way
Rooms
Family Room Ceiling Fan(s), Vaulted Ceiling(s), Flooring - Wall to Wall Carpet, Recessed Lighting
Basement Full, Walk-Out Access, Interior Entry, Garage Access, Concrete
Primary Bedroom Level Second
Dining Room Closet/Cabinets - Custom Built, Flooring - Hardwood, Window(s) - Bay/Bow/Box, Chair Rail, Wainscoting
Kitchen Flooring - Stone/Ceramic Tile, Dining Area, Pantry, Countertops - Stone/Granite/Solid, Exterior Access, Slider
Interior
Interior Features Bathroom - Full, Bathroom - With Tub & Shower, Closet - Linen, Double Vanity, Bathroom - With Shower Stall, Countertops - Stone/Granite/Solid, Bathroom, Central Vacuum
Heating Forced Air, Natural Gas
Cooling Central Air, Dual
Flooring Tile, Carpet, Hardwood, Flooring - Stone/Ceramic Tile
Fireplaces Number 1
Fireplaces Type Family Room
Appliance Range, Dishwasher, Disposal, Trash Compactor, Microwave, Refrigerator, Washer, Dryer, Vacuum System, Range Hood, Gas Water Heater, Tank Water Heater, Plumbed For Ice Maker, Utility Connections for Gas Range, Utility Connections for Gas Oven, Utility Connections for Gas Dryer
Laundry Gas Dryer Hookup, Washer Hookup, First Floor
Exterior
Exterior Feature Professional Landscaping, Sprinkler System, Stone Wall
Garage Spaces 3.0
Community Features Golf, Conservation Area, Highway Access, House of Worship, Public School
Utilities Available for Gas Range, for Gas Oven, for Gas Dryer, Washer Hookup, Icemaker Connection
Roof Type Shingle
Total Parking Spaces 10
Garage Yes
Building
Lot Description Cul-De-Sac, Corner Lot, Level
Foundation Concrete Perimeter
Sewer Private Sewer
Water Public
Architectural Style Colonial
Schools
Elementary Schools High Plain
Middle Schools Wood Hill
High Schools Ahs
Others
Senior Community false
Read Less Info
Want to know what your home might be worth? Contact us for a FREE valuation!

Our team is ready to help you sell your home for the highest possible price ASAP
Bought with Alyse McNelley • William Raveis R.E. & Home Services
GET MORE INFORMATION
Agent | License ID: 9575709
90 Canal Street, Boston, Massachusetts, 02114, United States







