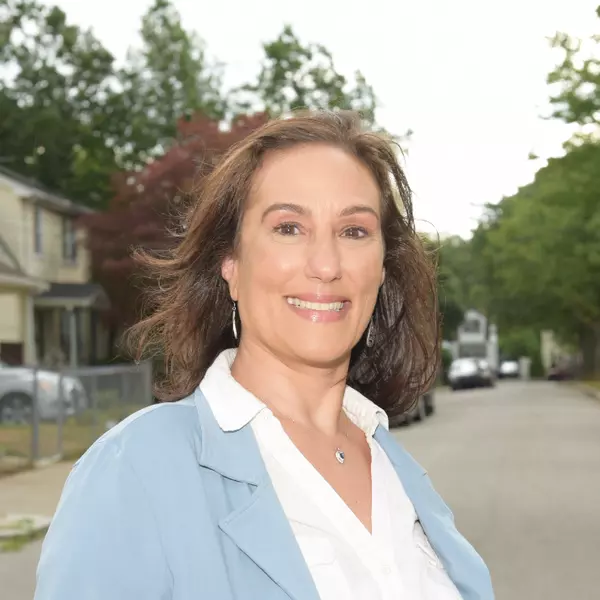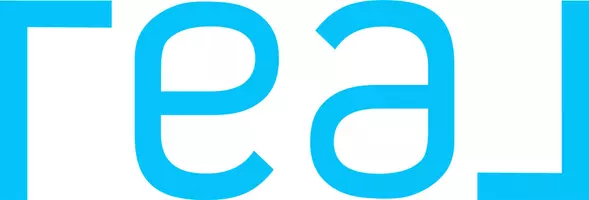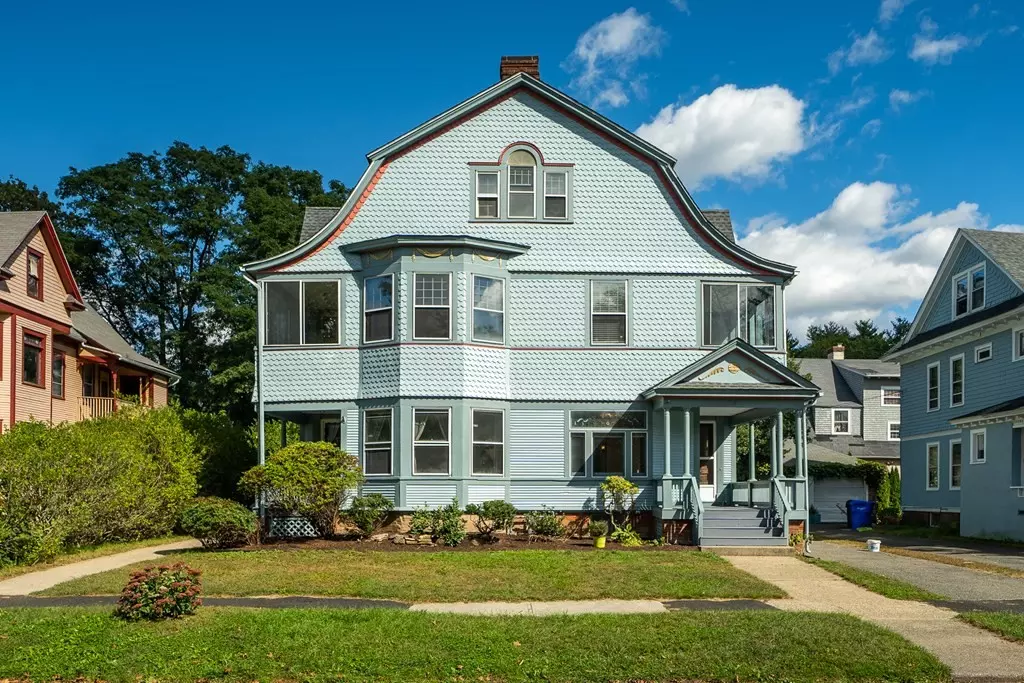$335,000
$329,000
1.8%For more information regarding the value of a property, please contact us for a free consultation.
10 Beds
2.5 Baths
4,731 SqFt
SOLD DATE : 11/23/2021
Key Details
Sold Price $335,000
Property Type Multi-Family
Sub Type 2 Family - 2 Units Side by Side
Listing Status Sold
Purchase Type For Sale
Square Footage 4,731 sqft
Price per Sqft $70
MLS Listing ID 72903583
Sold Date 11/23/21
Bedrooms 10
Full Baths 2
Half Baths 1
Year Built 1879
Annual Tax Amount $4,742
Tax Year 2021
Lot Size 9,147 Sqft
Acres 0.21
Property Sub-Type 2 Family - 2 Units Side by Side
Property Description
RARE PHILADELPHIA DUPLEX! Nestled in the coveted Cozy Corner Neighborhood adjacent to Forest Park. Retaining period charm, including stained glass windows, with large rooms this is a side-by-side two family home. Each side feels like living in a single family home. Separate private front porches invite you into the first floor with a living room with wood burning fireplace, dining room, entrance hall and kitchen. The second floor of each unit boasts a primary bedroom with a wood burning fireplace, two additional bedrooms and bath and enclosed porch. The third floor has a large landing and two additional bedrooms in each unit. Updated mechanicals, forced warm air gas furnaces and newer circuit breaker boxes. Roof re-shingled in 2021 along with exterior painting that was just completed. Two car detached garage with off street parking. The back porch leads to a good sized rear yard. Both units are vacant and show very well. Enjoy this home for generations to come!
Location
State MA
County Hampden
Area Forest Park
Zoning R2
Direction off Sumner Avenue in the Cozy Corner Neighborhood
Rooms
Basement Full, Interior Entry, Bulkhead, Concrete
Interior
Interior Features Unit 1(Ceiling Fans, Philadelphia, Bathroom With Tub & Shower), Unit 2(Ceiling Fans, Pantry, Philadelphia), Unit 1 Rooms(Living Room, Dining Room, Kitchen, Other (See Remarks)), Unit 2 Rooms(Living Room, Dining Room, Kitchen, Living RM/Dining RM Combo, Other (See Remarks))
Heating Unit 1(Forced Air, Gas), Unit 2(Forced Air, Gas)
Cooling Unit 1(Window AC), Unit 2(Window AC)
Flooring Wood, Tile, Carpet, Varies Per Unit, Unit 1(undefined), Unit 2(Tile Floor, Hardwood Floors, Wall to Wall Carpet, Stone/Ceramic Tile Floor)
Fireplaces Number 4
Fireplaces Type Unit 1(Fireplace - Wood burning), Unit 2(Fireplace - Wood burning)
Appliance Unit 1(Range, Dishwasher, Disposal, Microwave, Refrigerator), Unit 2(Range, Dishwasher, Disposal, Refrigerator), Gas Water Heater, Tank Water Heater, Leased Heater, Utility Connections for Electric Range, Utility Connections for Electric Dryer
Laundry Washer Hookup, Unit 2 Laundry Room
Exterior
Garage Spaces 2.0
Community Features Public Transportation, Shopping, Park, Highway Access, Public School
Utilities Available for Electric Range, for Electric Dryer, Washer Hookup
Roof Type Shingle
Total Parking Spaces 10
Garage Yes
Building
Story 6
Foundation Concrete Perimeter, Block, Brick/Mortar
Sewer Public Sewer
Water Public
Others
Acceptable Financing Contract
Listing Terms Contract
Read Less Info
Want to know what your home might be worth? Contact us for a FREE valuation!

Our team is ready to help you sell your home for the highest possible price ASAP
Bought with Kristin Fitzpatrick • William Raveis R.E. & Home Services
GET MORE INFORMATION
Agent | License ID: 9575709
90 Canal Street, Boston, Massachusetts, 02114, United States







