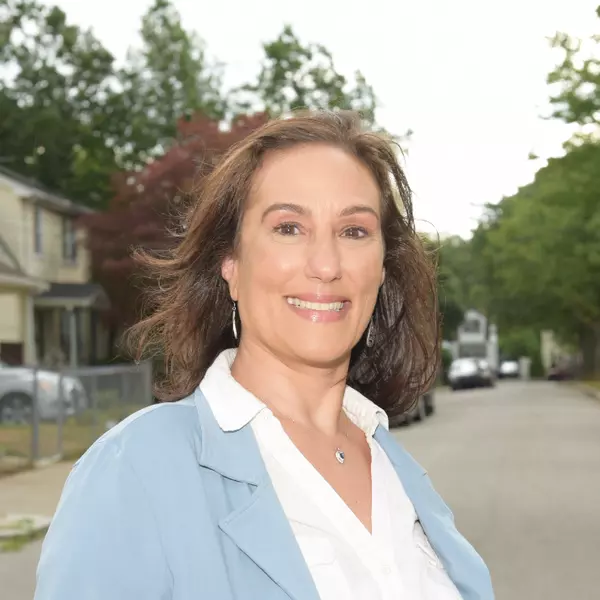$1,250,000
$1,350,000
7.4%For more information regarding the value of a property, please contact us for a free consultation.
4 Beds
2.5 Baths
2,186 SqFt
SOLD DATE : 11/22/2021
Key Details
Sold Price $1,250,000
Property Type Single Family Home
Sub Type Single Family Residence
Listing Status Sold
Purchase Type For Sale
Square Footage 2,186 sqft
Price per Sqft $571
MLS Listing ID 72877588
Sold Date 11/22/21
Style Colonial, Contemporary
Bedrooms 4
Full Baths 2
Half Baths 1
HOA Y/N false
Year Built 2021
Tax Year 2021
Lot Size 1.510 Acres
Acres 1.51
Property Sub-Type Single Family Residence
Property Description
SIMPLY EXQUISITE! TOP QUALITY CONSTRUCTION, BEAUTIFULLY SITED ON 1.51 ACRE PRIVATE LOT, SURROUNDED BY ACRES OF CONSERVATION. NATURE LOVERS' PARADISE! No expense spared with this superlative home offering every amenity for today's lifestyle. Open Floor Plan features gorgeous, white kitchen w/ custom cabinets, honed granite & quartz counters w/ inviting center island, designer backsplash & stainless Bosch appliances opens to fabulous Family Room w/ soaring ceilings, gas fireplace & exceptional fenestration. Spacious Dining Room w/ wainscoting adjacent to Kitchen, perfect for entertaining. Second floor offers serene Master Suite w/ Luxury Bath featuring Walk-in closet plus double closets, 3 additional bedrooms plus guest bath w/ double vanity & tiled tub/shower. Quality features include Anderson windows, custom Hardwood 5" oak floors throughout, 1st floor Laundry & Mud Room, 2 car oversized garage. Walk-out Lower Level. Ready for immediate occupancy.
Location
State MA
County Essex
Area South Andover
Zoning SRC
Direction Salem St. to Gray Rd. to Tucker Road.
Rooms
Family Room Flooring - Hardwood, Window(s) - Picture, Open Floorplan, Recessed Lighting
Basement Full, Walk-Out Access, Interior Entry, Concrete, Unfinished
Primary Bedroom Level Second
Dining Room Flooring - Hardwood, Window(s) - Picture, Wainscoting, Lighting - Overhead
Kitchen Closet/Cabinets - Custom Built, Flooring - Hardwood, Dining Area, Pantry, Countertops - Stone/Granite/Solid, Countertops - Upgraded, Kitchen Island, Cabinets - Upgraded, Open Floorplan, Recessed Lighting, Stainless Steel Appliances, Gas Stove, Lighting - Sconce, Lighting - Pendant
Interior
Interior Features Closet, Recessed Lighting, Closet - Walk-in, Entrance Foyer, Mud Room, Finish - Cement Plaster
Heating Forced Air, Propane
Cooling Central Air, Dual
Flooring Tile, Hardwood, Stone / Slate, Flooring - Hardwood, Flooring - Stone/Ceramic Tile
Fireplaces Number 1
Fireplaces Type Family Room
Appliance Range, Dishwasher, Microwave, Refrigerator, Range Hood, Tank Water Heater, Water Heater, Plumbed For Ice Maker, Utility Connections for Gas Range, Utility Connections for Electric Oven, Utility Connections for Electric Dryer
Laundry Flooring - Stone/Ceramic Tile, Lighting - Overhead, First Floor, Washer Hookup
Exterior
Exterior Feature Rain Gutters, Professional Landscaping, Stone Wall
Garage Spaces 2.0
Community Features Walk/Jog Trails, Golf, Medical Facility, Conservation Area, Highway Access, Private School, Public School
Utilities Available for Gas Range, for Electric Oven, for Electric Dryer, Washer Hookup, Icemaker Connection
View Y/N Yes
View Scenic View(s)
Roof Type Shingle
Total Parking Spaces 6
Garage Yes
Building
Lot Description Gentle Sloping
Foundation Concrete Perimeter
Sewer Private Sewer
Water Private
Architectural Style Colonial, Contemporary
Schools
Elementary Schools Bancroft
Middle Schools Doherty
High Schools Andover
Others
Senior Community false
Read Less Info
Want to know what your home might be worth? Contact us for a FREE valuation!

Our team is ready to help you sell your home for the highest possible price ASAP
Bought with Cindi Richard • Realty One Group Nest
GET MORE INFORMATION
Agent | License ID: 9575709
90 Canal Street, Boston, Massachusetts, 02114, United States







