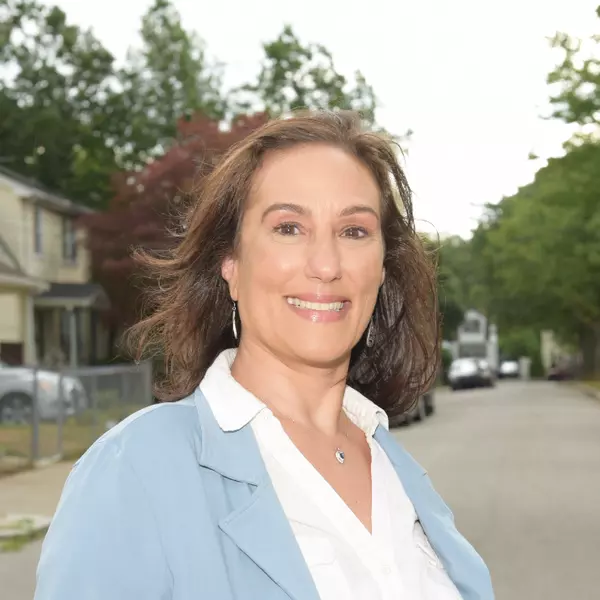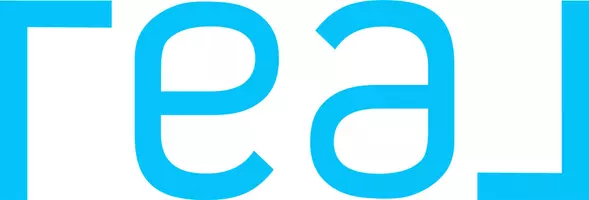$760,000
$699,000
8.7%For more information regarding the value of a property, please contact us for a free consultation.
3 Beds
2.5 Baths
2,344 SqFt
SOLD DATE : 08/02/2021
Key Details
Sold Price $760,000
Property Type Single Family Home
Sub Type Single Family Residence
Listing Status Sold
Purchase Type For Sale
Square Footage 2,344 sqft
Price per Sqft $324
MLS Listing ID 72855511
Sold Date 08/02/21
Bedrooms 3
Full Baths 2
Half Baths 1
Year Built 1993
Annual Tax Amount $5,976
Tax Year 2021
Lot Size 10,890 Sqft
Acres 0.25
Property Sub-Type Single Family Residence
Property Description
Welcome to 11 Abby Ellen Lane, located in one of Peabody's most desirable neighborhoods. This impeccably maintained split level home offers easy open-concept living at its finest. Enjoy the spacious feel of this generous sized 3 bedroom, 2 full, 1 half bath home that features gleaming hardwood floors, remodeled kitchen with granite counters and stainless steel refrigerator, living & dining room with vaulted ceiling, inviting sunroom and access to deck overlooking the large back yard with above ground pool. The lower level offers a home office, half bath and laundry room, expansive sized family room with fireplace, access to the 2-car attached garage and a direct walk-out. There's plenty of room for everyone!
Location
State MA
County Essex
Zoning R1
Direction Lynnfield Street to Hathaway Ave to Janet Lane to Abby Ellen Lane
Rooms
Family Room Flooring - Wall to Wall Carpet, Open Floorplan, Recessed Lighting
Basement Full, Finished, Walk-Out Access, Interior Entry, Garage Access, Concrete
Primary Bedroom Level First
Dining Room Flooring - Wood, Open Floorplan, Lighting - Overhead
Kitchen Ceiling Fan(s), Flooring - Stone/Ceramic Tile, Countertops - Stone/Granite/Solid, Open Floorplan, Recessed Lighting, Remodeled, Gas Stove, Peninsula
Interior
Interior Features Ceiling Fan(s), Ceiling - Vaulted, Open Floor Plan, Slider, Home Office, Sun Room
Heating Baseboard, Natural Gas
Cooling Central Air
Flooring Wood, Tile, Vinyl, Carpet, Flooring - Wall to Wall Carpet, Flooring - Stone/Ceramic Tile
Fireplaces Number 1
Fireplaces Type Family Room
Appliance Range, Dishwasher, Disposal, Refrigerator, Washer, Dryer, Gas Water Heater, Utility Connections for Gas Range, Utility Connections for Gas Oven, Utility Connections for Gas Dryer
Laundry Bathroom - Half, Laundry Closet, Closet/Cabinets - Custom Built, In Basement
Exterior
Exterior Feature Storage
Garage Spaces 2.0
Pool Heated
Community Features Public Transportation, Shopping, Pool, Park, Walk/Jog Trails, Golf, Medical Facility, Bike Path, Highway Access, House of Worship, Private School, Public School, University
Utilities Available for Gas Range, for Gas Oven, for Gas Dryer
Roof Type Shingle
Total Parking Spaces 4
Garage Yes
Private Pool true
Building
Foundation Concrete Perimeter
Sewer Public Sewer
Water Public
Read Less Info
Want to know what your home might be worth? Contact us for a FREE valuation!

Our team is ready to help you sell your home for the highest possible price ASAP
Bought with Renee Merchant • Lyv Realty
GET MORE INFORMATION
Agent | License ID: 9575709
90 Canal Street, Boston, Massachusetts, 02114, United States







