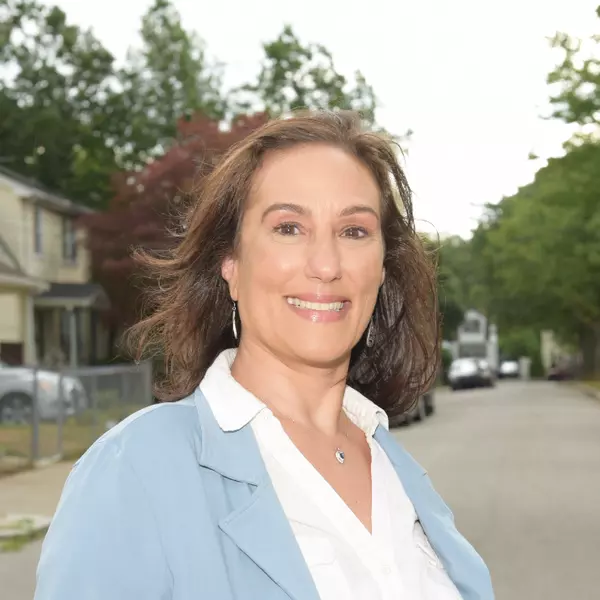$730,000
$624,900
16.8%For more information regarding the value of a property, please contact us for a free consultation.
3 Beds
2.5 Baths
2,065 SqFt
SOLD DATE : 07/27/2021
Key Details
Sold Price $730,000
Property Type Single Family Home
Sub Type Single Family Residence
Listing Status Sold
Purchase Type For Sale
Square Footage 2,065 sqft
Price per Sqft $353
MLS Listing ID 72826061
Sold Date 07/27/21
Style Ranch
Bedrooms 3
Full Baths 2
Half Baths 1
HOA Y/N false
Year Built 1960
Annual Tax Amount $5,275
Tax Year 2021
Lot Size 8,712 Sqft
Acres 0.2
Property Sub-Type Single Family Residence
Property Description
Meticulously maintained & updated 3 bedroom 2.5 bath Ranch style home in much sought after neighborhood. Enter to a large living room with entry closet & wood burning fireplace, on to the spacious dining room open to the recently updated custom kitchen with quartzs counters & new SS appliances complete with an oversized breakfast bar open to the vaulted ceiling family room w/slider to the private deck, half bath w/laundry & access to the mud room/side entry with built in bench, large closet & access to the garage, rear yard and lower level. Three generous sized bedrooms & a full bath with radiant heating complete the first level of living. The finished lower level offers a large den with fireplace, a play area, an office or bedroom with french doors & a full bath. PLUS plenty of room for storage/expansion in the lower level-perhaps an in-law or teen suite? A level fenced in yard, storage shed & above ground swimming pool. Close to major routes, shopping and schools! A commuters dream
Location
State MA
County Essex
Zoning R1B
Direction Lynnfield Street to Lynch Street
Rooms
Family Room Cathedral Ceiling(s), Flooring - Hardwood, Open Floorplan, Remodeled, Slider
Basement Full
Primary Bedroom Level Main
Dining Room Closet/Cabinets - Custom Built, Flooring - Hardwood, Open Floorplan
Kitchen Flooring - Hardwood, Countertops - Stone/Granite/Solid, Breakfast Bar / Nook, Cabinets - Upgraded, Open Floorplan
Interior
Interior Features Open Floorplan, Recessed Lighting, Ceiling - Cathedral, Closet, Closet/Cabinets - Custom Built, Open Floor Plan, Cable Hookup, Office, Mud Room, Den, Play Room
Heating Baseboard, Radiant, Natural Gas, Ductless, Fireplace
Cooling Central Air, Ductless
Flooring Wood, Tile, Hardwood, Flooring - Stone/Ceramic Tile
Fireplaces Number 2
Fireplaces Type Living Room
Appliance Range, Dishwasher, Disposal, Microwave, Electric Water Heater, Utility Connections for Gas Range, Utility Connections for Electric Dryer
Laundry Dryer Hookup - Electric, Washer Hookup
Exterior
Exterior Feature Rain Gutters, Storage, Professional Landscaping
Garage Spaces 1.0
Fence Fenced/Enclosed, Fenced
Pool Heated
Community Features Shopping, Pool, Tennis Court(s), Park, Walk/Jog Trails, Medical Facility, Bike Path, Conservation Area, Highway Access, House of Worship, Private School, Public School, Sidewalks
Utilities Available for Gas Range, for Electric Dryer, Washer Hookup
Roof Type Shingle
Total Parking Spaces 4
Garage Yes
Private Pool true
Building
Lot Description Level
Foundation Concrete Perimeter
Sewer Public Sewer
Water Public
Architectural Style Ranch
Schools
Elementary Schools South
Middle Schools Higgins
High Schools Pvmhs
Others
Senior Community false
Read Less Info
Want to know what your home might be worth? Contact us for a FREE valuation!

Our team is ready to help you sell your home for the highest possible price ASAP
Bought with Arcangelo Mariano • Mariano Smith & Co.
GET MORE INFORMATION
Agent | License ID: 9575709
90 Canal Street, Boston, Massachusetts, 02114, United States







