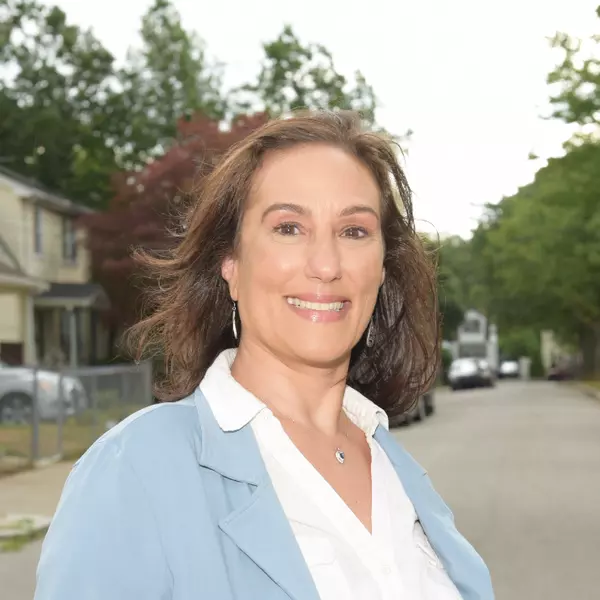$362,000
$329,900
9.7%For more information regarding the value of a property, please contact us for a free consultation.
3 Beds
1.5 Baths
1,443 SqFt
SOLD DATE : 10/04/2018
Key Details
Sold Price $362,000
Property Type Single Family Home
Sub Type Single Family Residence
Listing Status Sold
Purchase Type For Sale
Square Footage 1,443 sqft
Price per Sqft $250
MLS Listing ID 72378909
Sold Date 10/04/18
Style Cape
Bedrooms 3
Full Baths 1
Half Baths 1
Year Built 1898
Annual Tax Amount $4,815
Tax Year 2018
Lot Size 7,405 Sqft
Acres 0.17
Property Sub-Type Single Family Residence
Property Description
Come see this well kept 6 room 3 bedroom 1.5 bath Cape on a quiet, tree lined, dead end street. First floor features large rooms including: Eat in Kitchen with butcher block counters and stainless steel appliances, large 26x12 front to back living room with ventless gas fireplace, half bath, foyer, formal dining room and mudroom with lots of storage leading to private fenced back yard with patio. Hardwood & wide pine floors throughout. Second floor features skylights & cathedral ceilings. Beautiful front farmers porch with swing, a great outdoor extension of the living space with added curb appeal, Master has large walk in closet. Off street parking for 2+. Pull down attic & full basement for storage. gas heat. Shed. many replacement windows, Architectural shingle roof, vinyl siding. De-leaded. 7500 sq foot lot. Conveniently located less than a mile to Downtown or Salem State. Steps to proposed potential South Salem train stop
Location
State MA
County Essex
Area South Salem
Zoning R2
Direction Jefferson to Ocean Ave West
Rooms
Basement Full, Walk-Out Access
Primary Bedroom Level Second
Dining Room Bathroom - Half, Flooring - Hardwood
Kitchen Bathroom - Half, Flooring - Stone/Ceramic Tile
Interior
Interior Features Entry Hall, Foyer, Center Hall
Heating Baseboard, Natural Gas
Cooling Window Unit(s)
Flooring Wood, Hardwood, Pine, Flooring - Wood, Flooring - Hardwood
Fireplaces Number 1
Fireplaces Type Living Room
Appliance Range, Dishwasher, Refrigerator, Washer, Dryer, Gas Water Heater, Utility Connections for Electric Range
Exterior
Exterior Feature Storage, Stone Wall
Community Features Public Transportation, Shopping, Park, Walk/Jog Trails, Medical Facility, Laundromat, Public School
Utilities Available for Electric Range
Waterfront Description Beach Front, Ocean, 1/2 to 1 Mile To Beach, Beach Ownership(Public)
Roof Type Shingle
Total Parking Spaces 3
Garage No
Building
Foundation Stone, Brick/Mortar
Sewer Public Sewer
Water Public
Architectural Style Cape
Schools
Middle Schools Salem
High Schools Salem
Read Less Info
Want to know what your home might be worth? Contact us for a FREE valuation!

Our team is ready to help you sell your home for the highest possible price ASAP
Bought with Justin Repp • Keller Williams Realty Evolution
GET MORE INFORMATION
Agent | License ID: 9575709
90 Canal Street, Boston, Massachusetts, 02114, United States







