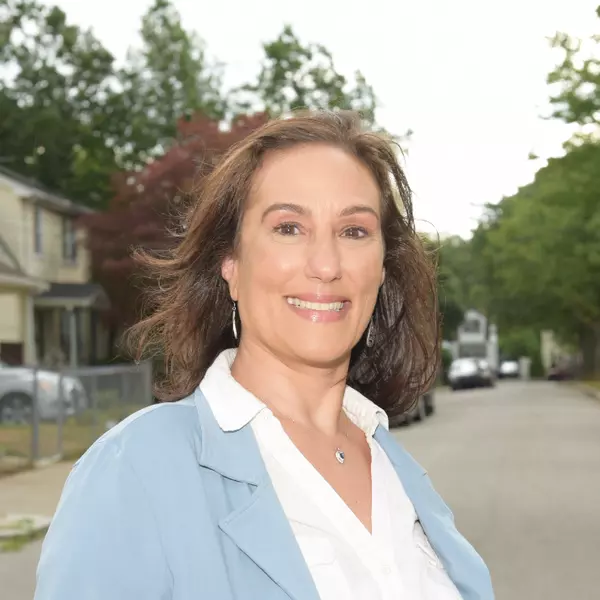$900,000
$905,000
0.6%For more information regarding the value of a property, please contact us for a free consultation.
4 Beds
3 Baths
1,900 SqFt
SOLD DATE : 08/15/2018
Key Details
Sold Price $900,000
Property Type Single Family Home
Sub Type Single Family Residence
Listing Status Sold
Purchase Type For Sale
Square Footage 1,900 sqft
Price per Sqft $473
MLS Listing ID 72350114
Sold Date 08/15/18
Style Bungalow
Bedrooms 4
Full Baths 3
HOA Y/N false
Year Built 1930
Annual Tax Amount $9,447
Tax Year 2017
Lot Size 6,534 Sqft
Acres 0.15
Property Sub-Type Single Family Residence
Property Description
Classic 4BR 3BA bungalow in the heart of downtown Lexington! Tastefully renovated in 2016, including a new addition with an office and large deck, a master suite with a private balcony, and a finished lower level with direct access to the beautiful fenced in yard. This move-in ready single family has lovely hardwood floors, a gourmet eat-in kitchen, a wood-burning fireplace, multi-zone central heat and air conditioning, plenty of storage and a 2 car garage. A fourth bathroom in the basement has been roughed in. A quiet oasis on a tree-lined street, steps to the Minuteman Bikeway, and a short walk to coffee houses, restaurants, shops and parks, all that Lexington has to offer. Pictures were taken when the property was staged – bring your own ideas to this adorable bungalow!
Location
State MA
County Middlesex
Zoning RS2
Direction Mass Ave to Fletcher
Rooms
Basement Full, Partially Finished, Interior Entry, Sump Pump
Primary Bedroom Level Second
Interior
Interior Features Play Room, Home Office
Heating Forced Air, Baseboard, Hot Water, Natural Gas
Cooling Central Air
Flooring Wood
Fireplaces Number 1
Appliance Range, Dishwasher, Refrigerator, Washer, Dryer, Electric Water Heater, Utility Connections for Electric Range, Utility Connections for Electric Dryer
Laundry In Basement, Washer Hookup
Exterior
Exterior Feature Balcony
Garage Spaces 2.0
Fence Fenced/Enclosed, Fenced
Community Features Public Transportation, Shopping, Park, Walk/Jog Trails, Golf, Medical Facility, Bike Path, Private School, Public School
Utilities Available for Electric Range, for Electric Dryer, Washer Hookup
Roof Type Shingle
Total Parking Spaces 2
Garage Yes
Building
Lot Description Gentle Sloping
Foundation Stone
Sewer Public Sewer
Water Public
Architectural Style Bungalow
Schools
Elementary Schools Fiske
Middle Schools Diamond
High Schools Lhs
Read Less Info
Want to know what your home might be worth? Contact us for a FREE valuation!

Our team is ready to help you sell your home for the highest possible price ASAP
Bought with Carole Talley • Charlesbank Real Estate
GET MORE INFORMATION
Agent | License ID: 9575709
90 Canal Street, Boston, Massachusetts, 02114, United States







