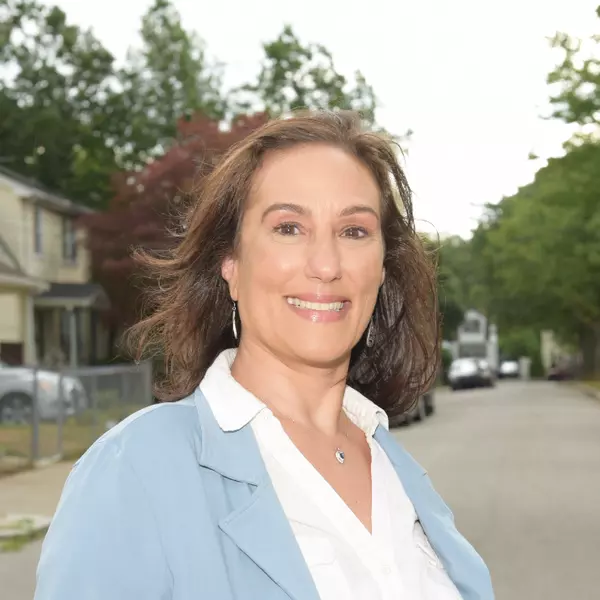$305,000
$305,000
For more information regarding the value of a property, please contact us for a free consultation.
1 Bed
1 Bath
660 SqFt
SOLD DATE : 12/19/2018
Key Details
Sold Price $305,000
Property Type Condo
Sub Type Condominium
Listing Status Sold
Purchase Type For Sale
Square Footage 660 sqft
Price per Sqft $462
MLS Listing ID 72421493
Sold Date 12/19/18
Bedrooms 1
Full Baths 1
HOA Fees $368/mo
HOA Y/N true
Year Built 1991
Annual Tax Amount $2,248
Tax Year 2018
Property Sub-Type Condominium
Property Description
This is a super well maintained unit. Truly move in condition. This is your chance to get into, the much sought after, Crescent Park experience. This is centrally located with lush conservation land, this tranquil, beautifully manicured, well maintained property has everything you are looking for in a enjoyable, low maintenance lifestyle. This impeccably maintained one bedroom unit on the fifth floor boasts bright, tree lined views from an expansive slider and outdoor, covered, balcony. You will love the bright kitchen with seamless granite counter tops. The stove and dishwasher have hardly been used. Be sure to visit the clubhouse where you can entertain guests, play pool, watch a large screen T.V., play the piano or just relax. There is a full size pool to be enjoyed during the summer months. Finally it is easier to stay in shape with the well equipped exercise room. You will love your new home at Crescent Park. ALL OFFERS, IF ANY, WILL BE REVIEWED ON MONDAY EVENING.
Location
State MA
County Middlesex
Zoning 9999999999
Direction Cambridge Rd. is Rte 3 Near the Winchester Town line.
Rooms
Primary Bedroom Level First
Dining Room Flooring - Wall to Wall Carpet
Kitchen Flooring - Stone/Ceramic Tile, Flooring - Vinyl, Countertops - Stone/Granite/Solid
Interior
Heating Central, Forced Air, Heat Pump, Natural Gas, Unit Control
Cooling Central Air, Heat Pump
Flooring Tile, Vinyl, Carpet
Appliance Range, Dishwasher, Disposal, Microwave, Refrigerator, Washer, Dryer, Gas Water Heater, Utility Connections for Electric Range, Utility Connections for Electric Oven, Utility Connections for Electric Dryer
Laundry In Unit, Washer Hookup
Exterior
Exterior Feature Balcony, Professional Landscaping, Sprinkler System
Pool Association, In Ground
Community Features Public Transportation, Shopping, Pool, Park, Walk/Jog Trails, Golf, Medical Facility, Bike Path, Conservation Area, Highway Access, House of Worship, Private School, Public School, University
Utilities Available for Electric Range, for Electric Oven, for Electric Dryer, Washer Hookup
Roof Type Rubber
Total Parking Spaces 1
Garage No
Building
Story 1
Sewer Public Sewer
Water Public
Schools
Elementary Schools Reeves School
Middle Schools Joyce Middlel
High Schools Wmh
Others
Pets Allowed No
Senior Community false
Read Less Info
Want to know what your home might be worth? Contact us for a FREE valuation!

Our team is ready to help you sell your home for the highest possible price ASAP
Bought with Gerard Gray • Rey Realty Group
GET MORE INFORMATION
Agent | License ID: 9575709
90 Canal Street, Boston, Massachusetts, 02114, United States







