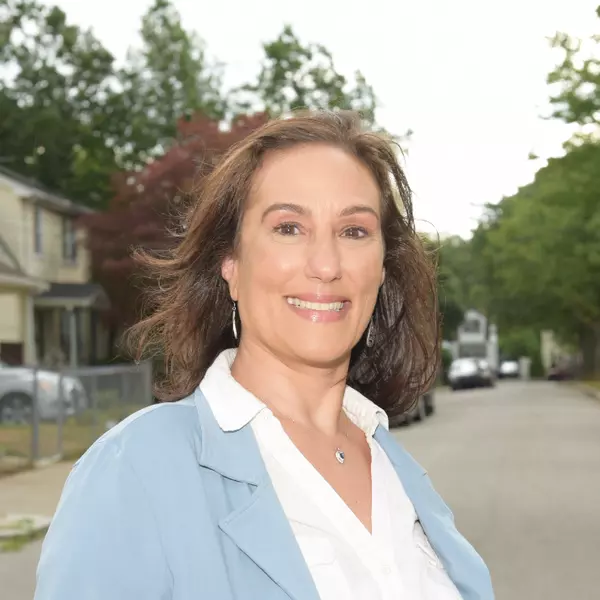$770,000
$799,000
3.6%For more information regarding the value of a property, please contact us for a free consultation.
4 Beds
2.5 Baths
3,425 SqFt
SOLD DATE : 12/04/2019
Key Details
Sold Price $770,000
Property Type Single Family Home
Sub Type Single Family Residence
Listing Status Sold
Purchase Type For Sale
Square Footage 3,425 sqft
Price per Sqft $224
MLS Listing ID 72562222
Sold Date 12/04/19
Style Contemporary
Bedrooms 4
Full Baths 2
Half Baths 1
HOA Y/N false
Year Built 1970
Annual Tax Amount $9,433
Tax Year 2019
Lot Size 1.640 Acres
Acres 1.64
Property Sub-Type Single Family Residence
Property Description
Pride of ownership shines throughout this meticulous contemporary situated on 1.64 acres. Original owners have maintained and updated home for 49 years since it was custom constructed. Unique layout offers a first floor with a formal living room, dining room, gourmet kitchen, laundry, 3 bedrooms and 1.5 baths. Second floor is a master en suite with spacious sitting area with fireplace, private balcony and walk-in closet. Expansive brick patio abuts wooded lot creating a serene oasis. Two-car attached garage, irrigation system, full basement (partially finished), new hot water tank, newer central air system and a gas generator.
Location
State MA
County Essex
Zoning SRB
Direction Dascomb to Crestwood to Russett
Rooms
Family Room Flooring - Hardwood
Basement Full, Partially Finished, Garage Access
Primary Bedroom Level Second
Dining Room Skylight, Cathedral Ceiling(s), Flooring - Hardwood, Deck - Exterior
Kitchen Flooring - Hardwood, Countertops - Stone/Granite/Solid, Kitchen Island, Wet Bar, Cabinets - Upgraded, Cable Hookup, Stainless Steel Appliances, Gas Stove
Interior
Interior Features Central Vacuum
Heating Central, Forced Air
Cooling Central Air
Flooring Carpet, Hardwood
Fireplaces Number 4
Fireplaces Type Dining Room, Kitchen, Living Room, Master Bedroom
Appliance Range, Oven, Dishwasher, Disposal, Microwave, Refrigerator, Freezer, Washer, Dryer, Wine Refrigerator, Range Hood, Cooktop, Range - ENERGY STAR, Gas Water Heater, Utility Connections for Gas Range
Laundry First Floor
Exterior
Garage Spaces 2.0
Community Features Public Transportation, Conservation Area, Highway Access, Private School, Public School
Utilities Available for Gas Range
Roof Type Shingle
Total Parking Spaces 4
Garage Yes
Building
Lot Description Wooded
Foundation Concrete Perimeter
Sewer Public Sewer
Water Public
Architectural Style Contemporary
Schools
Elementary Schools Sanborn
Middle Schools West
High Schools Andover
Others
Senior Community false
Read Less Info
Want to know what your home might be worth? Contact us for a FREE valuation!

Our team is ready to help you sell your home for the highest possible price ASAP
Bought with Margus Deery • Coldwell Banker Residential Brokerage - Andover
GET MORE INFORMATION
Agent | License ID: 9575709
90 Canal Street, Boston, Massachusetts, 02114, United States







