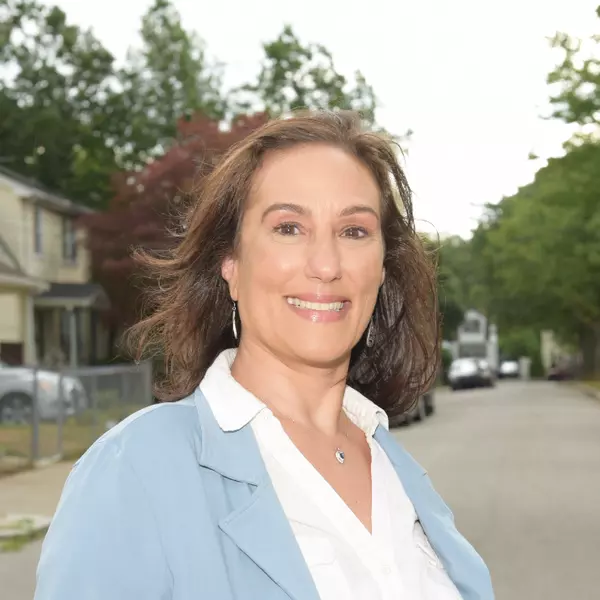$1,092,500
$1,270,000
14.0%For more information regarding the value of a property, please contact us for a free consultation.
5 Beds
3.5 Baths
5,108 SqFt
SOLD DATE : 12/13/2019
Key Details
Sold Price $1,092,500
Property Type Single Family Home
Sub Type Single Family Residence
Listing Status Sold
Purchase Type For Sale
Square Footage 5,108 sqft
Price per Sqft $213
MLS Listing ID 72561001
Sold Date 12/13/19
Style Colonial
Bedrooms 5
Full Baths 3
Half Baths 1
Year Built 1857
Annual Tax Amount $17,284
Tax Year 2019
Lot Size 0.750 Acres
Acres 0.75
Property Sub-Type Single Family Residence
Property Description
Live on the most desirable street in Andover, a short stroll to town center and Phillips Academy, yet nestled in a quiet secluded landscape with private patio and large yard bordering 9 acres of conservation land. Seamlessly incorporating the classic and contemporary, with high ceilings and hand-crafted period details, this home is an iconic presence granted an Andover Preservation Award. Exquisitely renovated with modern amenities. Large new windows throughout illuminate a sun-filled floor plan for entertaining . Welcoming entrance vestibule with adjacent mudroom, spacious gourmet kitchen flanked by family room and formal dining room, flowing into a marble-fire-placed living room with sunroom overlooking a private yard. Upstairs library, 4 bedrooms including master suite with private balcony, W/D. Third floor 5th bedroom, bath, and expansive bonus space. Meticulously kept: new roof, furnaces, central AC, sealed basement. This oasis balances comfort and elegance.
Location
State MA
County Essex
Area In Town
Zoning RES
Direction Main St to Central
Rooms
Family Room Flooring - Hardwood
Basement Full, Walk-Out Access, Sump Pump, Radon Remediation System, Concrete, Unfinished
Primary Bedroom Level Second
Dining Room Flooring - Hardwood
Kitchen Flooring - Hardwood, Window(s) - Bay/Bow/Box, Countertops - Stone/Granite/Solid, Kitchen Island, Cabinets - Upgraded, Exterior Access, Recessed Lighting, Gas Stove
Interior
Interior Features Closet - Walk-in, Open Floor Plan, Recessed Lighting, Closet, Sun Room, Game Room, 1/4 Bath, Library, Mud Room, Foyer
Heating Forced Air, Steam, Natural Gas
Cooling Central Air
Flooring Tile, Carpet, Hardwood, Flooring - Hardwood, Flooring - Wall to Wall Carpet, Flooring - Stone/Ceramic Tile
Fireplaces Number 1
Fireplaces Type Living Room
Appliance Dishwasher, Disposal, Microwave, Countertop Range, Refrigerator, Washer, Dryer, Gas Water Heater, Tank Water Heater, Utility Connections for Gas Range, Utility Connections for Gas Dryer
Laundry Flooring - Hardwood, Gas Dryer Hookup, Walk-in Storage, Washer Hookup, Second Floor
Exterior
Exterior Feature Rain Gutters, Storage, Professional Landscaping
Garage Spaces 2.0
Fence Fenced/Enclosed
Community Features Public Transportation, Shopping, Park, Walk/Jog Trails, Bike Path, Conservation Area, House of Worship, Private School, Public School, T-Station
Utilities Available for Gas Range, for Gas Dryer, Washer Hookup
Roof Type Shingle
Total Parking Spaces 6
Garage Yes
Building
Foundation Concrete Perimeter, Stone
Sewer Public Sewer
Water Public
Architectural Style Colonial
Read Less Info
Want to know what your home might be worth? Contact us for a FREE valuation!

Our team is ready to help you sell your home for the highest possible price ASAP
Bought with Marina Tramontozzi • True North Realty
GET MORE INFORMATION
Agent | License ID: 9575709
90 Canal Street, Boston, Massachusetts, 02114, United States







