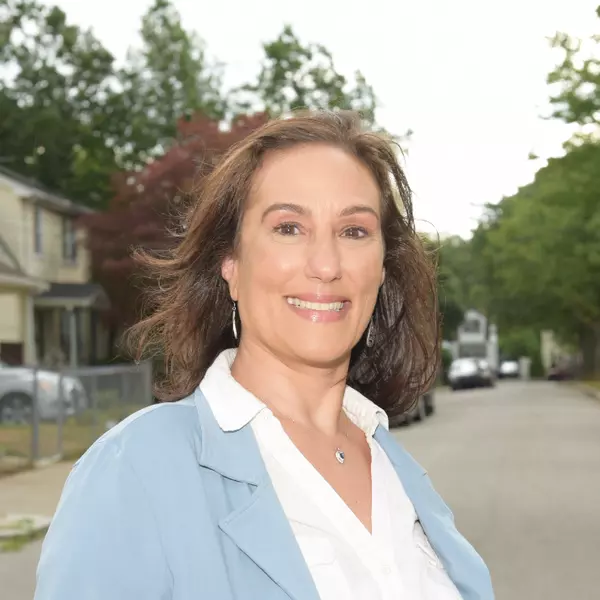$389,000
$389,000
For more information regarding the value of a property, please contact us for a free consultation.
3 Beds
1.5 Baths
913 SqFt
SOLD DATE : 09/30/2020
Key Details
Sold Price $389,000
Property Type Single Family Home
Sub Type Single Family Residence
Listing Status Sold
Purchase Type For Sale
Square Footage 913 sqft
Price per Sqft $426
MLS Listing ID 72708079
Sold Date 09/30/20
Style Ranch
Bedrooms 3
Full Baths 1
Half Baths 1
Year Built 1951
Annual Tax Amount $4,496
Tax Year 2020
Lot Size 7,405 Sqft
Acres 0.17
Property Sub-Type Single Family Residence
Property Description
Absolutely perfect home for the first time buyer OR empty-nester! Just move right in! New kitchen with stainless appliances/farmer's sink & quartz counters. Stove is a 5-burner. All floors are new light laminate, lighting has all been replaced and electrical updated! Roof, furnace and hot water heater are all newer, too! Don't need 3 bedrooms? One would be a perfect in-home office as it has its own entrance near the driveway & a great deck! 1/2 bath is all new and adorable & full bath has white tile flooring and state-of-the-art double vanity with waterfall fixtures. Fireplace'd living room/dining area has recessed lighting and is open to the kitchen for the perfect gathering house during the holidays! Nice, manageable private yard with shed and full basement. Incredibly updated for the fussiest of buyers! Location is convenient to shopping, schools, and public transportation (bus and T). Don't miss this!
Location
State MA
County Plymouth
Zoning RESL
Direction Bedford St to West Chapel
Rooms
Basement Full, Bulkhead, Concrete, Unfinished
Primary Bedroom Level First
Dining Room Flooring - Laminate, Open Floorplan, Lighting - Overhead
Kitchen Flooring - Laminate, Countertops - Stone/Granite/Solid, Open Floorplan, Recessed Lighting, Remodeled, Stainless Steel Appliances, Gas Stove, Lighting - Overhead
Interior
Interior Features Office
Heating Baseboard, Natural Gas
Cooling Window Unit(s)
Flooring Laminate
Fireplaces Number 1
Fireplaces Type Living Room
Appliance Range, Dishwasher, Refrigerator, Range Hood, Gas Water Heater, Tank Water Heater, Utility Connections for Gas Range, Utility Connections for Electric Oven, Utility Connections for Electric Dryer
Laundry First Floor, Washer Hookup
Exterior
Exterior Feature Rain Gutters, Storage, Professional Landscaping
Community Features Public Transportation, Shopping, Park, House of Worship, T-Station
Utilities Available for Gas Range, for Electric Oven, for Electric Dryer, Washer Hookup
Roof Type Shingle
Total Parking Spaces 3
Garage No
Building
Lot Description Wooded, Level
Foundation Block
Sewer Public Sewer
Water Public
Architectural Style Ranch
Others
Senior Community false
Acceptable Financing Contract
Listing Terms Contract
Read Less Info
Want to know what your home might be worth? Contact us for a FREE valuation!

Our team is ready to help you sell your home for the highest possible price ASAP
Bought with Molly Walker • Coldwell Banker Realty - Scituate
GET MORE INFORMATION
Agent | License ID: 9575709
90 Canal Street, Boston, Massachusetts, 02114, United States







