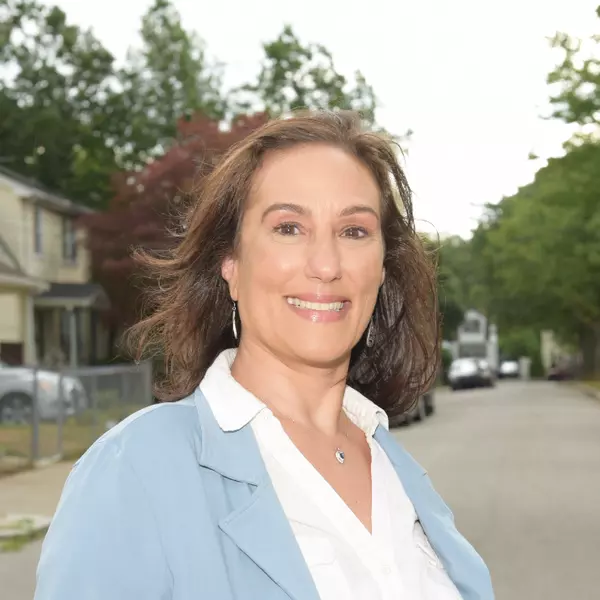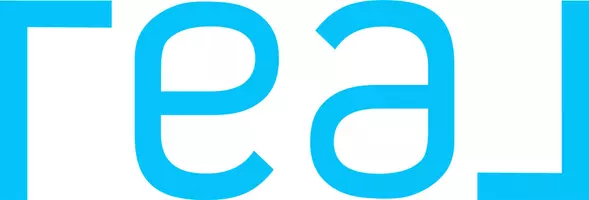$659,000
$659,000
For more information regarding the value of a property, please contact us for a free consultation.
5 Beds
4 Baths
3,360 SqFt
SOLD DATE : 12/10/2020
Key Details
Sold Price $659,000
Property Type Multi-Family
Sub Type 4 Family - 4 Units Up/Down
Listing Status Sold
Purchase Type For Sale
Square Footage 3,360 sqft
Price per Sqft $196
MLS Listing ID 72736955
Sold Date 12/10/20
Bedrooms 5
Full Baths 4
Year Built 1870
Annual Tax Amount $6,364
Tax Year 2019
Lot Size 0.500 Acres
Acres 0.5
Property Sub-Type 4 Family - 4 Units Up/Down
Property Description
Opportunity is knocking to own one of the finest four families in Bridgewater, fully occupied with great rents and the condition of the property is mint, updated bathrooms, kitchens, windows, doors, roofing, siding etc. Tenants are excellent it is a Non Smoking property that has been well taken care of by the same owner for the last 20 years 2 Apts have 4 rooms and 2 apts have 3 rooms, 2 have their own seperate entrances, 2 are a shared hallway, this was one of the finest single family homes converted many years ago with custom woodwork, gleaming hardwood floors, brand new heating systems, a beautiful 2 car garage with an attached enormous shed attached, a seperate area for coin operated laundry, a gorgeous huge front yard with plantings and trees to give it the privacy it deserves, a grand foyer with 2 staircases it just goes on and on, interior pics to come, financials available upon request a true pleasure to have this listing
Location
State MA
County Plymouth
Zoning Res
Direction Corner of Rte 104 and South Street
Rooms
Basement Full, Bulkhead, Sump Pump, Concrete, Unfinished
Interior
Interior Features Unit 1(Bathroom With Tub & Shower, Internet Available - Broadband), Unit 2(Bathroom With Tub & Shower, Internet Available - Broadband), Unit 3(Upgraded Cabinets, Bathroom With Tub & Shower), Unit 4(Upgraded Cabinets, Upgraded Countertops, Bathroom With Tub & Shower), Unit 1 Rooms(Living Room, Kitchen), Unit 2 Rooms(Living Room, Kitchen), Unit 3 Rooms(Living Room, Kitchen), Unit 4 Rooms(Living Room, Dining Room, Kitchen, Office/Den)
Heating Unit 1(Central Heat, Forced Air, Gas), Unit 2(Central Heat, Forced Air, Gas), Unit 4(Central Heat, Forced Air, Gas)
Cooling Unit 1(Window AC), Unit 2(Window AC), Unit 4(Window AC)
Flooring Wood, Vinyl, Carpet, Hardwood, Unit 1(undefined), Unit 2(Hardwood Floors, Wall to Wall Carpet), Unit 3(Hardwood Floors, Wall to Wall Carpet), Unit 4(Hardwood Floors, Wall to Wall Carpet)
Appliance Unit 1(Range, Microwave), Unit 2(Range, Microwave), Unit 3(Range, Microwave), Unit 4(Range, Microwave), Gas Water Heater, Utility Connections for Electric Range
Exterior
Exterior Feature Rain Gutters, Storage
Garage Spaces 2.0
Fence Fenced/Enclosed, Fenced
Community Features Public Transportation, Shopping, Golf, Medical Facility, Laundromat, Highway Access, House of Worship, Public School, T-Station, University, Sidewalks
Utilities Available for Electric Range
Roof Type Shingle, Metal
Total Parking Spaces 10
Garage Yes
Building
Lot Description Corner Lot, Cleared, Level
Story 6
Foundation Concrete Perimeter, Stone, Irregular
Sewer Public Sewer
Water Public
Schools
Middle Schools Mitchell
High Schools Br
Others
Acceptable Financing Contract
Listing Terms Contract
Read Less Info
Want to know what your home might be worth? Contact us for a FREE valuation!

Our team is ready to help you sell your home for the highest possible price ASAP
Bought with Butch Wilson • Trufant Real Estate
GET MORE INFORMATION
Agent | License ID: 9575709
90 Canal Street, Boston, Massachusetts, 02114, United States







