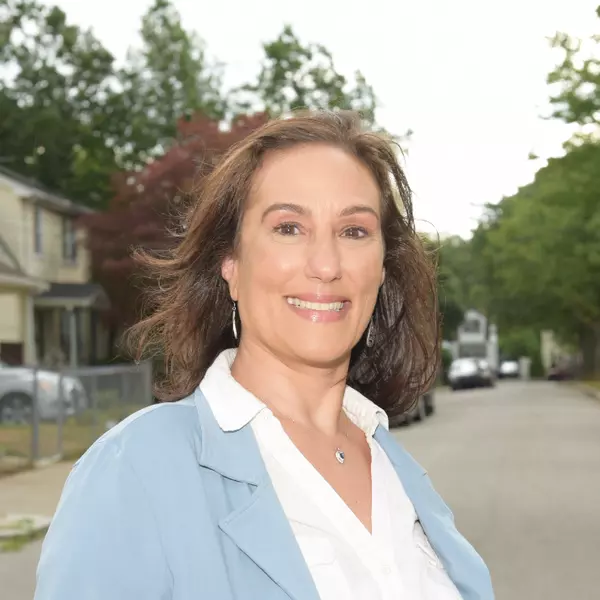$435,000
$402,500
8.1%For more information regarding the value of a property, please contact us for a free consultation.
3 Beds
2 Baths
1,547 SqFt
SOLD DATE : 12/09/2020
Key Details
Sold Price $435,000
Property Type Single Family Home
Sub Type Single Family Residence
Listing Status Sold
Purchase Type For Sale
Square Footage 1,547 sqft
Price per Sqft $281
Subdivision Town River Estates
MLS Listing ID 72731277
Sold Date 12/09/20
Style Cape
Bedrooms 3
Full Baths 2
HOA Fees $8/ann
HOA Y/N true
Year Built 1994
Annual Tax Amount $4,790
Tax Year 2020
Lot Size 9,147 Sqft
Acres 0.21
Property Sub-Type Single Family Residence
Property Description
If you've dreamt of move-in-condition within walking distance to Bridgewater State Unv., your wait is over! Nestled within the Town River Estates residential neighborhood, an open floor includes an updated kitchen with island seating for 2 or 3, stainless steel appliances and granite counters. The first floor family room features wainscoting, coffered ceiling and custom built-ins. The dining room features custom cabinets and direct access to the 12x12 deck, expanding your living space into the outdoors. You'll love all 3 bedrooms located on the second floor, along with a new bath with frameless glass shower and laundry closet. A front-to-back master offers 3 closets. Enjoy 2 finished heated rooms in the lower level, perfect for man town, work from home space, craft room and more. The roof is brand new, and the 3-bedroom septic will be installed prior to sale. Top all this with central AC, a fenced yard, shed, fire pit and 1.4 miles to Bridgewater MBTA station. Hurry or you'll miss it!
Location
State MA
County Plymouth
Zoning unspec.
Direction Hayward Street to Pheasant Lane
Rooms
Family Room Coffered Ceiling(s), Closet/Cabinets - Custom Built, Flooring - Hardwood, Exterior Access, Open Floorplan, Wainscoting
Basement Full, Partially Finished, Interior Entry, Bulkhead, Concrete
Primary Bedroom Level Second
Dining Room Closet/Cabinets - Custom Built, Flooring - Hardwood, Deck - Exterior, Exterior Access, Open Floorplan, Slider
Kitchen Flooring - Laminate, Kitchen Island, Open Floorplan, Stainless Steel Appliances
Interior
Interior Features Bonus Room, Game Room
Heating Forced Air, Natural Gas
Cooling Central Air
Flooring Tile, Vinyl, Carpet, Hardwood, Flooring - Laminate
Appliance Gas Water Heater, Tank Water Heater
Laundry Electric Dryer Hookup, Second Floor
Exterior
Fence Fenced/Enclosed, Fenced
Community Features Shopping, Park, Walk/Jog Trails, Golf, Laundromat, Conservation Area, Highway Access, Private School, Public School, T-Station, University
Roof Type Shingle
Total Parking Spaces 4
Garage No
Building
Lot Description Corner Lot, Cleared, Gentle Sloping
Foundation Concrete Perimeter
Sewer Private Sewer
Water Public
Architectural Style Cape
Others
Senior Community false
Acceptable Financing Contract
Listing Terms Contract
Read Less Info
Want to know what your home might be worth? Contact us for a FREE valuation!

Our team is ready to help you sell your home for the highest possible price ASAP
Bought with Patrick O'Donnell • Keller Williams Realty
GET MORE INFORMATION
Agent | License ID: 9575709
90 Canal Street, Boston, Massachusetts, 02114, United States







