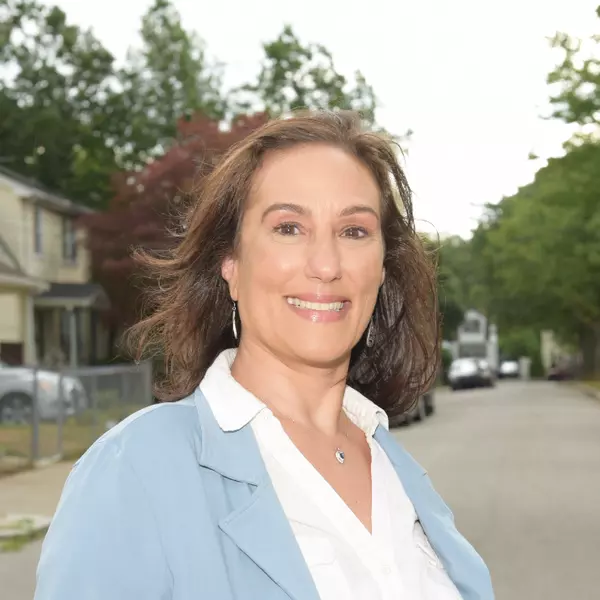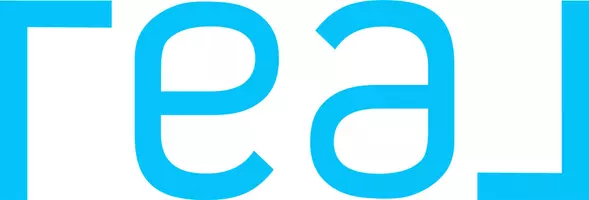$755,000
$675,000
11.9%For more information regarding the value of a property, please contact us for a free consultation.
3 Beds
2.5 Baths
2,726 SqFt
SOLD DATE : 05/05/2021
Key Details
Sold Price $755,000
Property Type Single Family Home
Sub Type Single Family Residence
Listing Status Sold
Purchase Type For Sale
Square Footage 2,726 sqft
Price per Sqft $276
MLS Listing ID 72800513
Sold Date 05/05/21
Style Cape
Bedrooms 3
Full Baths 2
Half Baths 1
HOA Y/N false
Year Built 1900
Annual Tax Amount $7,037
Tax Year 2020
Lot Size 0.400 Acres
Acres 0.4
Property Sub-Type Single Family Residence
Property Description
Spectacular renovated Cape offering 3 bedrooms, 3 baths in the highly sought after LD Batchelder school district. The sun-filled open floor plan features a chefs kitchen w/ marble counters, backsplash and island that flows into a cozy and inviting living room with fireplace. Enjoy a morning coffee on the lovely 3 seasons porch or back deck overlooking the huge yard w/ inground pool and fire pit! Laundry room on main level closed off by barn doors. Spacious and bright master bedroom w/ walk-in closet. Large finished walk-out basement w/ kitchen, bath and 2 bonus rooms. Conveniently located near Ipswich River Park, Kidspot Playground, Harold Parker State Forest, restaurants and easy access to highways. OH Saturday 3/20 10am-12pm, Sunday 3/21 2-4pm.
Location
State MA
County Middlesex
Zoning RA
Direction Please use GPS
Rooms
Family Room Flooring - Hardwood, Deck - Exterior, Open Floorplan, Remodeled, Slider
Basement Full, Partially Finished, Walk-Out Access, Interior Entry, Garage Access
Primary Bedroom Level Second
Dining Room Flooring - Hardwood, Recessed Lighting, Remodeled
Kitchen Flooring - Wood, Countertops - Stone/Granite/Solid, Countertops - Upgraded, Kitchen Island, Cabinets - Upgraded, Open Floorplan, Recessed Lighting, Remodeled, Stainless Steel Appliances, Lighting - Pendant, Lighting - Overhead, Crown Molding
Interior
Interior Features Closet, Kitchen, Bonus Room, Internet Available - Unknown
Heating Baseboard, Hot Water, Oil
Cooling Window Unit(s)
Flooring Wood, Tile, Flooring - Vinyl
Fireplaces Number 1
Fireplaces Type Living Room
Appliance Microwave, ENERGY STAR Qualified Refrigerator, ENERGY STAR Qualified Dryer, ENERGY STAR Qualified Dishwasher, ENERGY STAR Qualified Washer, Range Hood, Range - ENERGY STAR, Electric Water Heater, Tank Water Heater, Utility Connections for Electric Range, Utility Connections for Electric Dryer
Laundry Electric Dryer Hookup, Remodeled, Washer Hookup, Lighting - Overhead, First Floor
Exterior
Exterior Feature Storage, Garden
Garage Spaces 1.0
Pool In Ground
Community Features Shopping, Tennis Court(s), Park, Golf, Highway Access, House of Worship, Public School
Utilities Available for Electric Range, for Electric Dryer, Washer Hookup
View Y/N Yes
View Scenic View(s)
Roof Type Shingle
Total Parking Spaces 5
Garage Yes
Private Pool true
Building
Lot Description Wooded
Foundation Block
Sewer Other
Water Public
Architectural Style Cape
Schools
Elementary Schools Ld Batchelder
Middle Schools Nr Middle
High Schools Nr High
Read Less Info
Want to know what your home might be worth? Contact us for a FREE valuation!

Our team is ready to help you sell your home for the highest possible price ASAP
Bought with Jacqui Webb • Berkshire Hathaway HomeServices Warren Residential
GET MORE INFORMATION
Agent | License ID: 9575709
90 Canal Street, Boston, Massachusetts, 02114, United States







