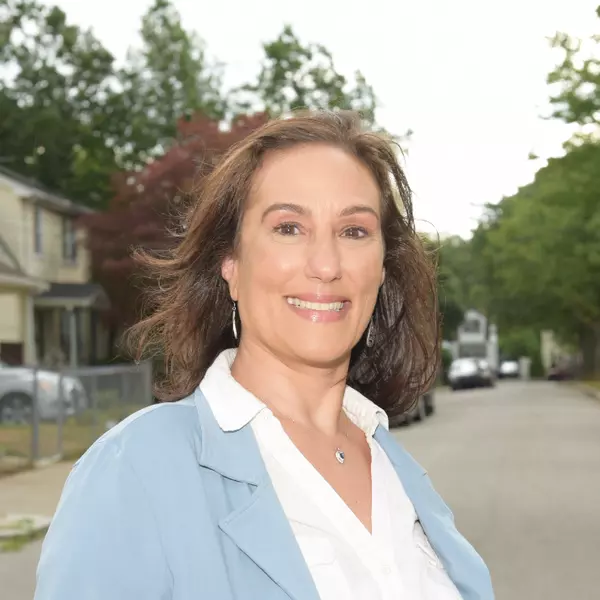$3,130,000
$3,199,000
2.2%For more information regarding the value of a property, please contact us for a free consultation.
6 Beds
7 Baths
7,800 SqFt
SOLD DATE : 05/12/2021
Key Details
Sold Price $3,130,000
Property Type Single Family Home
Sub Type Single Family Residence
Listing Status Sold
Purchase Type For Sale
Square Footage 7,800 sqft
Price per Sqft $401
Subdivision Riverbend
MLS Listing ID 72772773
Sold Date 05/12/21
Style Colonial
Bedrooms 6
Full Baths 6
Half Baths 2
Year Built 2010
Annual Tax Amount $34,673
Tax Year 2020
Lot Size 1.060 Acres
Acres 1.06
Property Sub-Type Single Family Residence
Property Description
First ever available resale of a magnificent home. Six bedroom home situated on a lush acre of land on a private cul-de-sac along the Charles River. Stunning shingle style home with gorgeous detail throughout. Four levels of living space. Spacious Chef's kitchen open to cathedral ceiling with high end Wolf Appliances, open to Butler's Pantry with wine fridge & 2nd dishwasher, fireplace family room with beautiful stone work. Enter through a dramatic entry foyer, first floor Office, Library & Study. Front & rear stairs, box beamed living room, exquisite dining room & large front to back mudroom. Five bedrooms on the second floor including Master Suite with spa-like Master bath including heated floors & Steam Shower. Finished third floor with full bathroom, perfect Au-Pair Suite.Finished walkout lower level with full bath & PGA Golf Simulator. Refrigerated Ice Rink, Whole home Generator, Cherry Hardwood Floors throughout, soaring ceiling heights & heated 3 car garage. Close to Needham Ctr
Location
State MA
County Norfolk
Zoning Single
Direction Chestnut Street to South Street to Riverbend Lane.
Rooms
Family Room Cathedral Ceiling(s), Closet/Cabinets - Custom Built, Flooring - Hardwood, Window(s) - Picture, Balcony / Deck, Cable Hookup, Open Floorplan, Recessed Lighting, Remodeled, Lighting - Pendant
Basement Full, Finished, Walk-Out Access
Primary Bedroom Level Second
Dining Room Flooring - Hardwood, Window(s) - Picture, Open Floorplan, Recessed Lighting, Remodeled, Lighting - Pendant, Crown Molding
Kitchen Bathroom - Half, Flooring - Hardwood, Window(s) - Picture, Dining Area, Pantry, Countertops - Stone/Granite/Solid, Kitchen Island, Cabinets - Upgraded, Open Floorplan, Recessed Lighting, Remodeled, Second Dishwasher, Stainless Steel Appliances, Wine Chiller, Lighting - Pendant
Interior
Interior Features Closet/Cabinets - Custom Built, Cable Hookup, Lighting - Pendant, Closet, Recessed Lighting, Bathroom - Half, Bathroom - Full, Bathroom - Tiled With Shower Stall, Study, Media Room, Home Office, Office, Bedroom, Bonus Room, Central Vacuum, Sauna/Steam/Hot Tub, Wet Bar, Wired for Sound, Internet Available - Broadband
Heating Forced Air, Radiant, Natural Gas
Cooling Central Air
Flooring Tile, Carpet, Hardwood, Flooring - Hardwood, Flooring - Wall to Wall Carpet
Fireplaces Number 2
Fireplaces Type Family Room, Living Room
Appliance Oven, Dishwasher, Disposal, Microwave, Refrigerator, Freezer, Washer, Dryer, ENERGY STAR Qualified Refrigerator, Wine Refrigerator, ENERGY STAR Qualified Dryer, ENERGY STAR Qualified Dishwasher, ENERGY STAR Qualified Washer, Vacuum System, Range Hood, Cooktop, Oven - ENERGY STAR, Gas Water Heater, Plumbed For Ice Maker, Utility Connections for Gas Range, Utility Connections for Gas Oven
Laundry Laundry Closet, Closet/Cabinets - Custom Built, Flooring - Stone/Ceramic Tile, Countertops - Stone/Granite/Solid, Recessed Lighting, Remodeled, Washer Hookup, Second Floor
Exterior
Exterior Feature Balcony / Deck, Rain Gutters, Professional Landscaping, Sprinkler System
Garage Spaces 3.0
Community Features Public Transportation, Shopping, Pool, Tennis Court(s), Park, Walk/Jog Trails, Golf, Medical Facility, Bike Path, Conservation Area, Highway Access, House of Worship, Private School, Public School, T-Station, University, Sidewalks
Utilities Available for Gas Range, for Gas Oven, Washer Hookup, Icemaker Connection, Generator Connection
Roof Type Shingle
Total Parking Spaces 6
Garage Yes
Building
Lot Description Cul-De-Sac
Foundation Concrete Perimeter
Sewer Public Sewer
Water Public
Architectural Style Colonial
Schools
Elementary Schools Newman
Middle Schools Hr/Pollard
High Schools Needham High
Read Less Info
Want to know what your home might be worth? Contact us for a FREE valuation!

Our team is ready to help you sell your home for the highest possible price ASAP
Bought with Robert S. Ticktin • Hawthorn Properties
GET MORE INFORMATION
Agent | License ID: 9575709
90 Canal Street, Boston, Massachusetts, 02114, United States







